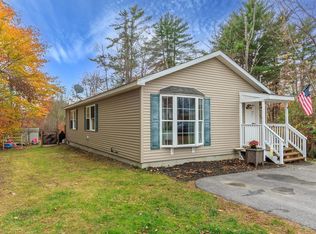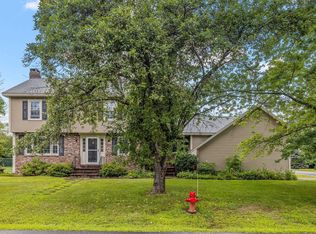Closed
Listed by:
Ben Cushing,
Coldwell Banker LIFESTYLES Cell:603-252-0730
Bought with: Keller Williams Realty Metro-Concord
$340,000
49 Woodrow Avenue, Franklin, NH 03235
4beds
1,400sqft
Single Family Residence
Built in 1980
0.38 Acres Lot
$361,900 Zestimate®
$243/sqft
$2,816 Estimated rent
Home value
$361,900
$311,000 - $420,000
$2,816/mo
Zestimate® history
Loading...
Owner options
Explore your selling options
What's special
This inviting 4-bedroom, 2-bath home features an oversized 2-car garage with a large space above, perfect for additional living quarters. The property includes a spacious enclosed porch, ideal for relaxing or entertaining. Situated on a nice level lot in town, this home benefits from the convenience of town water and sewer services. With its ample living space and potential for expansion, this home is suited for a variety of lifestyle needs.
Zillow last checked: 8 hours ago
Listing updated: November 25, 2024 at 06:39am
Listed by:
Ben Cushing,
Coldwell Banker LIFESTYLES Cell:603-252-0730
Bought with:
Hvizda Realty Group
Keller Williams Realty Metro-Concord
Source: PrimeMLS,MLS#: 5016283
Facts & features
Interior
Bedrooms & bathrooms
- Bedrooms: 4
- Bathrooms: 2
- Full bathrooms: 1
- 3/4 bathrooms: 1
Heating
- Oil, Baseboard, Hot Water, Zoned
Cooling
- None
Appliances
- Included: Electric Cooktop, Dishwasher, Electric Range, Refrigerator
Features
- Flooring: Carpet, Hardwood, Laminate
- Basement: Concrete,Concrete Floor,Daylight,Full,Partially Finished,Interior Stairs,Interior Access,Interior Entry
Interior area
- Total structure area: 1,858
- Total interior livable area: 1,400 sqft
- Finished area above ground: 916
- Finished area below ground: 484
Property
Parking
- Total spaces: 2
- Parking features: Paved, Driveway
- Garage spaces: 2
- Has uncovered spaces: Yes
Features
- Levels: One and One Half,Split Level
- Stories: 1
- Patio & porch: Enclosed Porch
- Frontage length: Road frontage: 165
Lot
- Size: 0.38 Acres
- Features: Level
Details
- Parcel number: FRKNM133B094L
- Zoning description: residential
Construction
Type & style
- Home type: SingleFamily
- Property subtype: Single Family Residence
Materials
- Wood Frame, Vinyl Siding, Wood Siding
- Foundation: Concrete
- Roof: Architectural Shingle
Condition
- New construction: No
- Year built: 1980
Utilities & green energy
- Electric: 200+ Amp Service, Circuit Breakers
- Sewer: Public Sewer
- Utilities for property: Cable at Site, Telephone at Site
Community & neighborhood
Location
- Region: Franklin
Other
Other facts
- Road surface type: Paved
Price history
| Date | Event | Price |
|---|---|---|
| 11/25/2024 | Sold | $340,000+0.3%$243/sqft |
Source: | ||
| 9/27/2024 | Listed for sale | $339,000+95.4%$242/sqft |
Source: | ||
| 11/30/2013 | Listing removed | $173,500$124/sqft |
Source: Prudential Verani Realty/Tilton #4241756 | ||
| 5/30/2013 | Listed for sale | $173,500$124/sqft |
Source: Exit Lakeside Realty Group #4241756 | ||
Public tax history
| Year | Property taxes | Tax assessment |
|---|---|---|
| 2024 | $5,972 +5.5% | $348,200 |
| 2023 | $5,662 +7.7% | $348,200 +61.5% |
| 2022 | $5,258 +6.8% | $215,600 |
Find assessor info on the county website
Neighborhood: 03235
Nearby schools
GreatSchools rating
- 3/10Franklin Middle SchoolGrades: 4-8Distance: 0.4 mi
- 3/10Franklin High SchoolGrades: 9-12Distance: 1.2 mi
- 2/10Paul A. Smith SchoolGrades: PK-3Distance: 1.3 mi
Schools provided by the listing agent
- Elementary: Paul A. Smith School
- Middle: Franklin Middle School
- High: Franklin High School
- District: Franklin School District
Source: PrimeMLS. This data may not be complete. We recommend contacting the local school district to confirm school assignments for this home.

Get pre-qualified for a loan
At Zillow Home Loans, we can pre-qualify you in as little as 5 minutes with no impact to your credit score.An equal housing lender. NMLS #10287.

