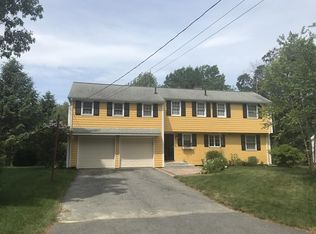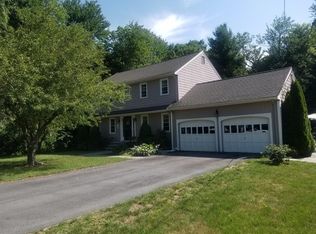THIS HOME CHECKS ALL THE BOXES. Four Bedrooms. 3.5 baths. Neighborhood Setting. 2 Car Garage. Updated. The exterior of this home features fenced yard, deck, patio area. Enter the 1st level of this home to find a half bath, fireplaced family room, Updated open maple kitchen, dining room, and fireplaced living room. The second floor has 4 bedrooms and 2 bathrooms. The master bedroom has a walk in closet and master bathroom. Hardwood floors throughout home. As a bonus the walk out basement has a sitting area, and a full bath along with plenty of storage.. There is also a wet sink and cabinets. Natural gas heating and hard wired for a generator. Minutes to major highways.
This property is off market, which means it's not currently listed for sale or rent on Zillow. This may be different from what's available on other websites or public sources.

