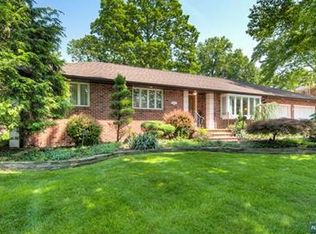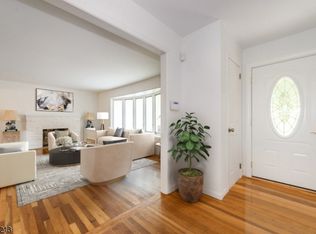There are so many outstanding features in this meticulously maintained all brick ranch with its wonderful layout. It's perfect for easy living and entertaining. The home flows effortlessly from the newer kitchen with rich wood cabinets, wall oven, cook top venting to the outside, into the expansive dining room and dramatic family rm w vaulted ceiling, skylights & wood burning fireplace. A bedroom & powder room off the family room could be an in- law quarters. Glorious screened in porch leads to a large paver block patio, ideal for summer parties.Two updated baths & 3 bedrooms complete the 1st level. An added plus is the walkout finished basement. The over sized 2 car garage and extra long driveway on Bogert accommodates 7 cars.
This property is off market, which means it's not currently listed for sale or rent on Zillow. This may be different from what's available on other websites or public sources.

