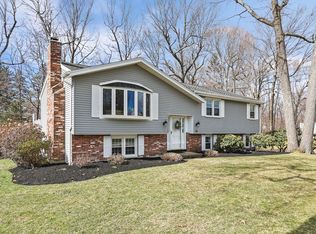SHOWINGS START THURSDAY! Homes rarely come on market in this great neighborhood! Don't miss this beautiful home in a quiet neighborhood. Hardwood floors, updated kitchen with granite and stainless appliances. 3 bedrooms, 1 full and 1/2 bath on main floor. Finished basement with large living room, office, laundry, full bath and additional possible 4th bedroom. Finishing touches currently being done on lower level remodel, will be complete before close. Lower level includes an additional 725 sq. ft. of living space. Exterior upgrades in 2018 include new vinyl siding, new slider out to fantastic new trek deck, overlooking the 16x32 in ground pool. Recent roof (2011). Central Air Conditioning! Wachusett School District. HOUSE WILL NOT LAST, MAKE YOUR APPOINTMENT NOW TO COME SEE THIS GEM!
This property is off market, which means it's not currently listed for sale or rent on Zillow. This may be different from what's available on other websites or public sources.
