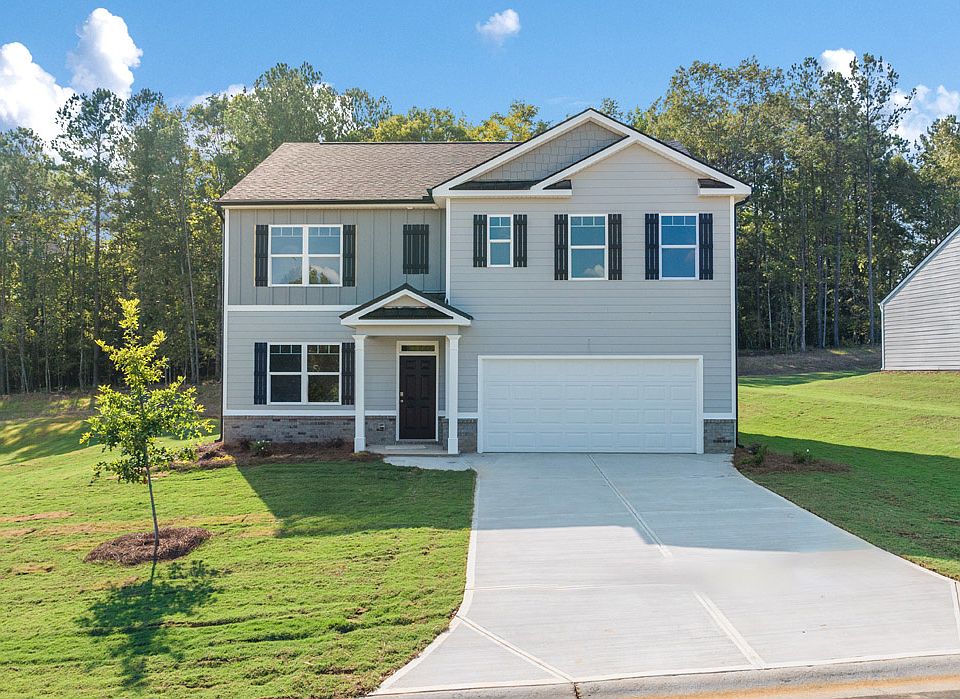MINUTES TO I-85 & 30MINUTES TO DOWNTOWN ATLANTA...What a Spacious & Incredible HAYDEN 5Bed/ 3 Baths single family home. Open floor plan is design for today's lifestyles. Home Is Connected. Your new home is built with the industry leading smart home products that keep you connected. Open the door to flex space that is ideal for formal dining or a home office. The centrally located kitchen allows for bar stool seating and opens to the family room. In law suite with full bathroom on main level. Upstairs offers a private master suite with a dedicated bath with a separate soaking tub. A loft for entertaining & gracious secondary bedrooms with lots of closet space and laundry. Photos used for illustrative purposes and do not depict actual home!!
Active under contract
$397,220
49 Woodbrook Trl, Newnan, GA 30265
5beds
2,511sqft
Single Family Residence, Residential
Built in 2025
8,712 Square Feet Lot
$397,300 Zestimate®
$158/sqft
$700/mo HOA
What's special
Gracious secondary bedroomsCentrally located kitchenFlex spaceOpen floor planLots of closet spacePrivate master suiteSeparate soaking tub
Call: (762) 300-5494
- 149 days
- on Zillow |
- 550 |
- 29 |
Zillow last checked: 7 hours ago
Listing updated: July 21, 2025 at 05:37am
Listing Provided by:
James Chancellor,
D.R.. Horton Realty of Georgia, Inc
Source: FMLS GA,MLS#: 7534742
Travel times
Schedule tour
Select your preferred tour type — either in-person or real-time video tour — then discuss available options with the builder representative you're connected with.
Facts & features
Interior
Bedrooms & bathrooms
- Bedrooms: 5
- Bathrooms: 4
- Full bathrooms: 3
- 1/2 bathrooms: 1
Rooms
- Room types: Bonus Room, Family Room, Laundry
Primary bedroom
- Features: Oversized Master
- Level: Oversized Master
Bedroom
- Features: Oversized Master
Primary bathroom
- Features: Double Vanity, Separate Tub/Shower
Dining room
- Features: Separate Dining Room
Kitchen
- Features: Cabinets White, Kitchen Island, Pantry, Pantry Walk-In
Heating
- Electric, Heat Pump, Hot Water, Zoned
Cooling
- Central Air, Dual, Electric, Zoned
Appliances
- Included: Dishwasher, Disposal, Microwave
- Laundry: In Hall, Laundry Room, Upper Level
Features
- Double Vanity, Entrance Foyer, High Ceilings, High Ceilings 9 ft Lower, High Ceilings 9 ft Main, High Ceilings 9 ft Upper, High Speed Internet, Walk-In Closet(s)
- Flooring: Carpet, Laminate, Vinyl
- Windows: None
- Basement: None
- Has fireplace: No
- Fireplace features: None
- Common walls with other units/homes: No Common Walls
Interior area
- Total structure area: 2,511
- Total interior livable area: 2,511 sqft
- Finished area above ground: 0
- Finished area below ground: 0
Video & virtual tour
Property
Parking
- Total spaces: 4
- Parking features: Attached, Garage, Kitchen Level
- Attached garage spaces: 2
Accessibility
- Accessibility features: None
Features
- Levels: Two
- Stories: 2
- Patio & porch: Patio
- Exterior features: Other, No Dock
- Pool features: None
- Spa features: None
- Fencing: None
- Has view: Yes
- View description: City
- Waterfront features: None
- Body of water: None
Lot
- Size: 8,712 Square Feet
- Features: Level
Details
- Additional structures: None
- Other equipment: None
- Horse amenities: None
Construction
Type & style
- Home type: SingleFamily
- Architectural style: Craftsman
- Property subtype: Single Family Residence, Residential
Materials
- Brick, Brick Front, Cement Siding
- Foundation: None
- Roof: Composition
Condition
- New Construction
- New construction: Yes
- Year built: 2025
Details
- Builder name: DR HORTON
- Warranty included: Yes
Utilities & green energy
- Electric: 110 Volts
- Sewer: Public Sewer
- Water: Public
- Utilities for property: Cable Available, Electricity Available, Natural Gas Available, Phone Available, Sewer Available, Underground Utilities, Water Available
Green energy
- Energy efficient items: None
- Energy generation: None
Community & HOA
Community
- Features: Homeowners Assoc, Playground, Pool, Sidewalks, Street Lights
- Security: Fire Alarm, Open Access, Smoke Detector(s)
- Subdivision: Poplar Preserve
HOA
- Has HOA: Yes
- Services included: Maintenance Grounds, Swim
- HOA fee: $700 monthly
Location
- Region: Newnan
Financial & listing details
- Price per square foot: $158/sqft
- Annual tax amount: $500
- Date on market: 3/3/2025
- Ownership: Fee Simple
- Electric utility on property: Yes
- Road surface type: Asphalt
About the community
Get everything on your wish list at Poplar Preserve in Newnan, GA. This new home community is located just one mile off I-85 near Piedmont Medical. Family oriented, this neighborhood offers an exceptional amenities package including a zero-entry pool, cabana and playground. Every day can be a stay-cation.
Newnan is located in Coweta County and is known as The City of Homes. Established in 1828, this southern gem boasts six historic districts. Make your move to Polar Preserve and enjoy everything this incredible city has to offer from parks and recreation to exceptional dining, shopping and the performing arts plus top-rated Coweta County schools. With classic Southern charm and easy access to the city of Atlanta and all that the Metro has to offer, this area is bustling with development and growth.
Our new phase is selling fast. Select your forever home from a series of open concept designs with up to 5 bedrooms, 9-foot ceilings on the main, granite countertops and stainless steel appliances. Our homes are not only well designed, but they are smart. Equipped with smart home technology, you can control everything from lighting to temperature from the convenience of your smart device. Visit us today and see why a Newnan, Georgia address should be your new address.
Source: DR Horton

