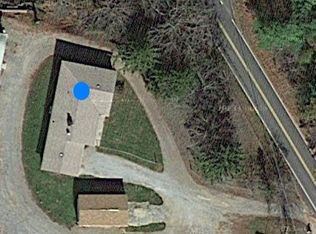Perfectly positioned on 25 acres w/ breathtaking views, Winter View Farm offers one of the finest gated estate properties in the Asheville region. Inspired by a Southern Living farmhouse, the new construction home boasts elegant finishes & expert craftsmanship throughout. Main level features a light-filled, open-concept space for effortless entertaining, integrating the living room, dining room, & cooks kitchen - all w/ expansive views over the estate grounds & beyond. Awaken with delight in your generous master suite w/ gas fireplace, spa-like master bath, & walk-in custom closet. Downstairs features multi-purpose family room w/ full bath, also ~2400 unfinished SF for future expansion. The enchanting property includes private pastures w/ bold creek frontage, mature hardwoods, rock outcrops, irrigation, fencing, & existing trails. Large functional barn w/ chicken coop, covered boarding area, hayloft, plumbing, electricity, & workshop. See brochure & videos - too many features to list!
This property is off market, which means it's not currently listed for sale or rent on Zillow. This may be different from what's available on other websites or public sources.
