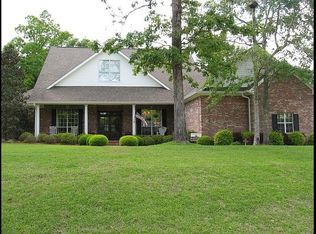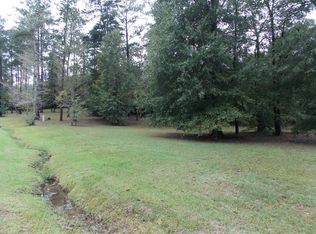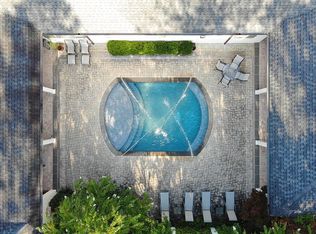IT IS NOT OFTEN THAT A CUSTOM CRAFTSMAN WITH ALL HIGH-END AMENITIES COMES AVAILABLE. BUILT JUST 6 YEARS AGO, THIS BEAUTIFUL HOME IN WINDERMERE HAS IT ALL. JUST A FEW OF THE EXTRAS INCLUDE AN IRRIGATION SYSTEM, 2 TANKLESS WATER HEATERS, A BUILT-IN STEAM SHOWER IN THE MASTER SUITE, BONUS ROOM UPSTAIRS AND AN OFFICE/MANCAVE DOWNSTAIRS. THIS ONE HAS TOO MANY EXTRAS TO LIST. THE KITCHEN IS A COOK'S DREAM WITH THE CUSTOM CABINETS WITH PULL OUT SHELVES AND DEEP DRAWERS ALLOWING FOR EXTRA STORAGE AND ORGANIZATION. THERE IS A "KEEPING ROOM" OFF THE KITCHEN PERFECT FOR MORNING COFEE. A MADE-TO-ORDER PLAY GYM/SWING SET WILL REMAIN IN THE BACKYARD. NICE COVERED BACK PORCH . THERE IS DEFINETLY SOMETHING FOR EVERYONE! CALL TODAY FOR YOUR APPOINTMENT! THIS LISTING WILL NOT LAST LONG.
This property is off market, which means it's not currently listed for sale or rent on Zillow. This may be different from what's available on other websites or public sources.



