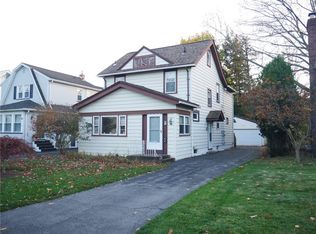SPACIOUS VINYL-SIDED 1700 S/F COLONIAL*ABSOLUTELY NOTHING TO DO! YOU'LL APPRECIATE THE QUALITY UPDATES HERE!LOTS OF GUMWOOD TRIM*SOME HIGHLIGHTS INCLUDE A REMODELED OAK KITCHEN WITH GRANITE COUNTERS, COMES FULLY APPLIANCED INCLUDING A NEW 3-MONTH YOUNG BOSCH DISHWASHER, A THOR 36" GAS O/R*WASHER/DRYER-INCLUDED & APPROX. 10 YRS. YOUNG, NEWER MECHANICALS INCLUDE THE HI-EFFICIENCY FURNACE AND THE HI-EFFICIENCY 50 GAL. HOT WATER HEATER BOTH INSTALLED IN 2021, A METAL ROOF ON THE ENTIRE HOUSE IN 2018(GARAGE WAS NOT)NEW INSULATION IN 2021, WHOLE HOUSE GENERATOR,150 AMP ELECTRIC SERVICE WITH CIRCUIT BREAKERS, CENTRAL AIR IN 2003, NEWER DOUBLE PANE WINDOWS*THERE ARE 3 BEDROOMS ON THE 2ND FLOOR AND A HEATED 3RD LEVEL (ATTIC)OF APPROX. 300 ADDITIONAL SQ. FEET FOR A 4TH BEDROOM* YOU'LL LOVE THE OPEN FLOOR PLAN ON THE 1ST FLOOR WITH NEW CARPET IN THE LIVING AND FORMAL DINING ROOMS IN 2021, AND IN SEPTEMBER 2022 IN 2 OF THE 3 BEDROOMS ALONG WITH THE UPSTAIRS HALLWAY*OUTSIDE, ENJOY THE TREX DECK OF APPROX. 10 YEARS, A PATIO AND A FULLY FENCED REAR YARD WITH A GATED DRIVEWAY,2.5 CAR GARAGE WITH A NEW DOOR OPENER IN 2014*DELAYED NEGOTIATIONS/REVIEWING OF OFFERS WILL BE ON TUESDAY 9/13 at 1:00 PM.
This property is off market, which means it's not currently listed for sale or rent on Zillow. This may be different from what's available on other websites or public sources.
