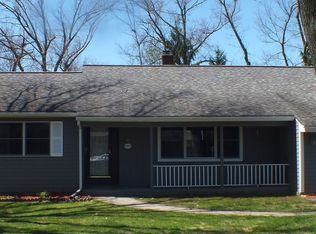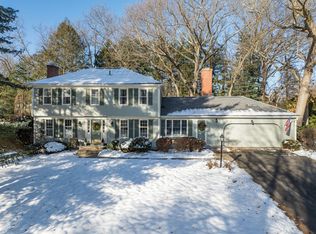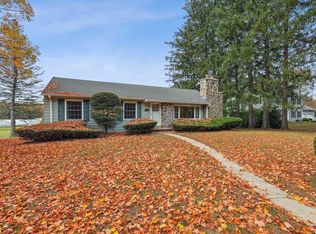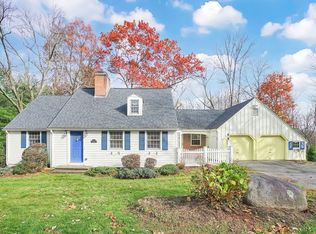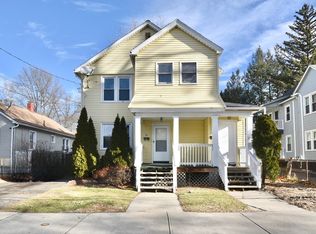Move-in-ready ranch w/ 4 bedrooms, 2 full bathrooms, a spacious Master Bedroom. Attached 2-car garage, plenty of room to enjoy both inside & out. Recent updates make this home truly special, Including new paved walkway fresh paint inside to brighten up the space. The partially finished basement offers additional living space!
For sale
Price cut: $8K (12/21)
$446,999
49 Wimbleton Dr, Longmeadow, MA 01106
4beds
1,416sqft
Est.:
Single Family Residence
Built in 1963
0.34 Acres Lot
$451,100 Zestimate®
$316/sqft
$-- HOA
What's special
- 65 days |
- 1,219 |
- 22 |
Zillow last checked: 8 hours ago
Listing updated: December 21, 2025 at 06:43am
Listed by:
HRA Realty Group 413-517-6133,
Executive Real Estate, Inc. 413-596-2212,
Vanessa Martinez 413-355-0529
Source: MLS PIN,MLS#: 73444942
Tour with a local agent
Facts & features
Interior
Bedrooms & bathrooms
- Bedrooms: 4
- Bathrooms: 2
- Full bathrooms: 2
Heating
- Baseboard, Oil
Cooling
- Wall Unit(s)
Features
- Basement: Partial
- Number of fireplaces: 1
Interior area
- Total structure area: 1,416
- Total interior livable area: 1,416 sqft
- Finished area above ground: 1,416
Property
Parking
- Total spaces: 4
- Parking features: Shared Driveway
- Garage spaces: 2
- Uncovered spaces: 2
Lot
- Size: 0.34 Acres
Details
- Parcel number: M:0792 B:0081 L:0049,2547777
- Zoning: RA1
Construction
Type & style
- Home type: SingleFamily
- Architectural style: Ranch
- Property subtype: Single Family Residence
- Attached to another structure: Yes
Materials
- Foundation: Concrete Perimeter
Condition
- Year built: 1963
Utilities & green energy
- Sewer: Public Sewer
- Water: Public
Community & HOA
HOA
- Has HOA: No
Location
- Region: Longmeadow
Financial & listing details
- Price per square foot: $316/sqft
- Tax assessed value: $336,000
- Annual tax amount: $7,096
- Date on market: 10/20/2025
Estimated market value
$451,100
$429,000 - $474,000
$3,393/mo
Price history
Price history
| Date | Event | Price |
|---|---|---|
| 12/21/2025 | Price change | $446,999-1.8%$316/sqft |
Source: MLS PIN #73444942 Report a problem | ||
| 11/12/2025 | Price change | $454,999-2.2%$321/sqft |
Source: MLS PIN #73444942 Report a problem | ||
| 10/20/2025 | Listed for sale | $464,999+1.5%$328/sqft |
Source: MLS PIN #73444942 Report a problem | ||
| 5/28/2025 | Listing removed | $457,999$323/sqft |
Source: MLS PIN #73309049 Report a problem | ||
| 5/8/2025 | Price change | $457,999-1.5%$323/sqft |
Source: MLS PIN #73309049 Report a problem | ||
Public tax history
Public tax history
| Year | Property taxes | Tax assessment |
|---|---|---|
| 2025 | $7,096 +1.6% | $336,000 -0.5% |
| 2024 | $6,982 +3.2% | $337,600 +14.4% |
| 2023 | $6,764 +1% | $295,100 +8.5% |
Find assessor info on the county website
BuyAbility℠ payment
Est. payment
$2,860/mo
Principal & interest
$2168
Property taxes
$536
Home insurance
$156
Climate risks
Neighborhood: 01106
Nearby schools
GreatSchools rating
- 7/10Wolf Swamp Road Elementary SchoolGrades: PK-5Distance: 0.4 mi
- 8/10Glenbrook Middle SchoolGrades: 6-8Distance: 0.3 mi
- 9/10Longmeadow High SchoolGrades: 9-12Distance: 1.1 mi
- Loading
- Loading
