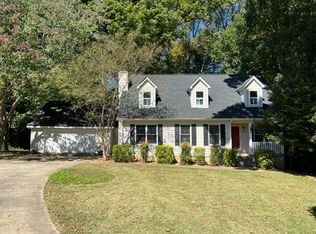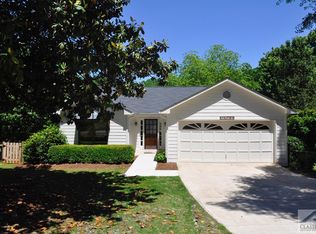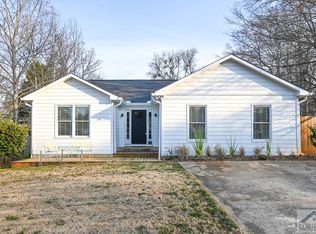Covered Front porch, vaulted ceilings in living room with brand new laminate flooring just installed by Dalton Carpet. Fireplace, Galley Kitchen that was redone in 2013 with custom cabinets and granite counter tops. laundry room off of Kitchen. New carpet in all the bedrooms, Both bathrooms were also redone. Fresh interior paint . Spacious Screened in porch on the back, outbuilding
This property is off market, which means it's not currently listed for sale or rent on Zillow. This may be different from what's available on other websites or public sources.


