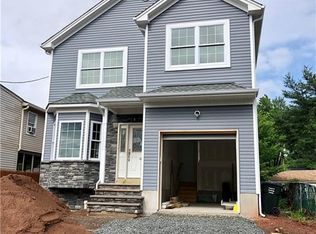Sold for $500,000 on 02/13/23
$500,000
49 Wilson Ave, Iselin, NJ 08830
5beds
1,582sqft
Single Family Residence
Built in 1941
4,399.56 Square Feet Lot
$630,300 Zestimate®
$316/sqft
$3,540 Estimated rent
Home value
$630,300
$599,000 - $668,000
$3,540/mo
Zestimate® history
Loading...
Owner options
Explore your selling options
What's special
Move in ready! Minutes from Metro Park. Must see this well maintained and renovated home. Boasts updated kitchen with granite and stainless steel appliances. Eat in area. Remodeled bathrooms. Large rooms. Master bedroom additions has two walkin closets. New Floors throughout. Partially finished Basement with laundry. Freshly painted. Fenced yard. Detached garage. Roof only 5 years old, attic fan installed 2009. Addition completed in 2009. Water heater 3 years old. Furnace 10 years old AC 2 years old. Updated electric panel. Showings start November 9th. Offer and acceptance back up offers only.
Zillow last checked: 8 hours ago
Listing updated: September 26, 2023 at 08:33pm
Listed by:
ALZIRA FARINHAS,
RE/MAX INNOVATION 732-298-6006
Source: All Jersey MLS,MLS#: 2304428R
Facts & features
Interior
Bedrooms & bathrooms
- Bedrooms: 5
- Bathrooms: 2
- Full bathrooms: 2
Primary bedroom
- Features: 1st Floor, Full Bath, Walk-In Closet(s)
- Level: First
Bathroom
- Features: Tub Shower
Dining room
- Features: Formal Dining Room
Kitchen
- Features: Granite/Corian Countertops, Kitchen Exhaust Fan, Pantry, Eat-in Kitchen, Separate Dining Area
Basement
- Area: 0
Heating
- Zoned, Radiant-Electric, Baseboard, Radiators-Hot Water
Cooling
- Ceiling Fan(s), Wall Unit(s), Window Unit(s), Attic Fan
Appliances
- Included: Self Cleaning Oven, Dishwasher, Dryer, Gas Range/Oven, Exhaust Fan, Microwave, Refrigerator, Washer, Kitchen Exhaust Fan, Gas Water Heater
Features
- Entrance Foyer, 2 Bedrooms, Kitchen, Living Room, Bath Full, Florida Room, 3 Bedrooms, Attic
- Flooring: Ceramic Tile, Wood
- Windows: Insulated Windows
- Basement: Partially Finished, Other Room(s), Recreation Room, Storage Space, Interior Entry, Utility Room, Workshop, Laundry Facilities
- Has fireplace: No
Interior area
- Total structure area: 1,582
- Total interior livable area: 1,582 sqft
Property
Parking
- Total spaces: 1
- Parking features: 1 Car Width, Garage, Detached, Driveway
- Garage spaces: 1
- Has uncovered spaces: Yes
Features
- Levels: Two
- Stories: 2
- Exterior features: Door(s)-Storm/Screen, Fencing/Wall, Yard, Insulated Pane Windows
- Fencing: Fencing/Wall
Lot
- Size: 4,399 sqft
- Dimensions: 110.00 x 40.00
- Features: Near Shopping, Near Train, Corner Lot, Dead - End Street
Details
- Parcel number: 25004420600012
- Zoning: R-6
Construction
Type & style
- Home type: SingleFamily
- Architectural style: Colonial, Custom Home
- Property subtype: Single Family Residence
Materials
- Roof: Asphalt
Condition
- Year built: 1941
Utilities & green energy
- Gas: Oil
- Sewer: Public Sewer
- Water: Public
- Utilities for property: Cable TV, Underground Utilities
Community & neighborhood
Location
- Region: Iselin
Other
Other facts
- Ownership: Fee Simple
Price history
| Date | Event | Price |
|---|---|---|
| 2/13/2023 | Sold | $500,000+2.1%$316/sqft |
Source: | ||
| 1/29/2023 | Pending sale | $489,900$310/sqft |
Source: | ||
| 1/28/2023 | Listing removed | -- |
Source: | ||
| 11/18/2022 | Pending sale | $489,900$310/sqft |
Source: | ||
| 11/18/2022 | Contingent | $489,900$310/sqft |
Source: | ||
Public tax history
| Year | Property taxes | Tax assessment |
|---|---|---|
| 2024 | $10,529 +14.8% | $90,500 +12.3% |
| 2023 | $9,173 +2.6% | $80,600 |
| 2022 | $8,943 +0.8% | $80,600 |
Find assessor info on the county website
Neighborhood: 08830
Nearby schools
GreatSchools rating
- 8/10Oak Tree Road Elementary SchoolGrades: K-5Distance: 0.4 mi
- 5/10Iselin Middle SchoolGrades: 6-8Distance: 1.3 mi
- 6/10John F Kennedy Memorial High SchoolGrades: 9-12Distance: 1.4 mi
Get a cash offer in 3 minutes
Find out how much your home could sell for in as little as 3 minutes with a no-obligation cash offer.
Estimated market value
$630,300
Get a cash offer in 3 minutes
Find out how much your home could sell for in as little as 3 minutes with a no-obligation cash offer.
Estimated market value
$630,300
