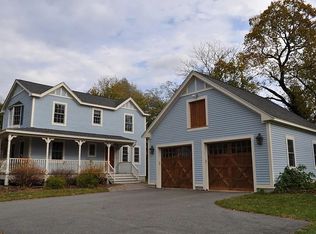Sold for $950,000 on 09/30/24
$950,000
49 Willowdale Rd, Groton, MA 01450
4beds
3,000sqft
Single Family Residence
Built in 1830
1 Acres Lot
$956,300 Zestimate®
$317/sqft
$5,554 Estimated rent
Home value
$956,300
$880,000 - $1.04M
$5,554/mo
Zestimate® history
Loading...
Owner options
Explore your selling options
What's special
Quintessential New England home nestled in the heart of Groton center. Picturesque 1 acre lot with a barn! This delightful residence has been lovingly maintained, remodeled, & expanded throughout the current stewards ownership. Tastefully updated open concept eat-in-kitchen & dining area overlooks a patio & private backyard. New first floor primary suite features sitting area/office, full bath with double vanities, tiled shower, walk-in closet/dressing room with built-ins & laundry. Formal Living Room & Family Room located off front foyer lead into the addition with flex space & attached 2 car garage with walk-up attic storage. Second floor includes three bedrooms plus two updated full baths. There is also a bonus finished walk-up attic above the main house. This property offers town water/sewer & natural gas heat. Enjoy being walking distance to local shops, fine dining options, rail trail, library, town playground, elementary, middle & pre-school.OFFER DEADLINE 5PM WEDNESDAY 8/14/24.
Zillow last checked: 8 hours ago
Listing updated: September 30, 2024 at 11:20am
Listed by:
Kiley Brock Team 617-513-7984,
Compass 617-206-3333,
Rachel Kiley 617-513-7984
Bought with:
Lauren Tetreault
Coldwell Banker Realty - Concord
Source: MLS PIN,MLS#: 73274414
Facts & features
Interior
Bedrooms & bathrooms
- Bedrooms: 4
- Bathrooms: 3
- Full bathrooms: 3
Primary bedroom
- Features: Bathroom - Full, Bathroom - Double Vanity/Sink, Walk-In Closet(s), Flooring - Wood, Double Vanity, Dressing Room, Recessed Lighting, Remodeled
- Level: First
- Area: 209
- Dimensions: 11 x 19
Bedroom 2
- Features: Closet, Flooring - Wood
- Level: Second
- Area: 143
- Dimensions: 11 x 13
Bedroom 3
- Features: Closet, Flooring - Wood
- Level: Second
- Area: 120
- Dimensions: 10 x 12
Bedroom 4
- Features: Closet, Flooring - Wood
- Level: Second
- Area: 117
- Dimensions: 9 x 13
Primary bathroom
- Features: Yes
Bathroom 1
- Features: Bathroom - Full, Bathroom - Double Vanity/Sink, Bathroom - Tiled With Tub & Shower, Flooring - Stone/Ceramic Tile, Countertops - Stone/Granite/Solid, Remodeled
- Level: First
Bathroom 2
- Features: Bathroom - Full, Bathroom - Tiled With Shower Stall, Flooring - Wood, Countertops - Stone/Granite/Solid
- Level: Second
Bathroom 3
- Features: Bathroom - Full, Bathroom - With Tub & Shower, Flooring - Wood
- Level: Second
Family room
- Features: Flooring - Wood
- Level: First
- Area: 273
- Dimensions: 21 x 13
Kitchen
- Features: Flooring - Hardwood, Window(s) - Picture, Dining Area, Countertops - Stone/Granite/Solid, Kitchen Island, Open Floorplan, Slider, Stainless Steel Appliances
- Level: First
- Area: 364
- Dimensions: 28 x 13
Living room
- Features: Flooring - Wood
- Level: First
- Area: 180
- Dimensions: 12 x 15
Office
- Features: Flooring - Vinyl
- Level: First
- Area: 171
- Dimensions: 19 x 9
Heating
- Electric Baseboard, Natural Gas
Cooling
- None
Appliances
- Laundry: First Floor
Features
- Bonus Room, Sitting Room, Mud Room, Office, Walk-up Attic
- Flooring: Wood, Tile, Vinyl, Flooring - Wall to Wall Carpet, Flooring - Vinyl, Flooring - Hardwood, Flooring - Stone/Ceramic Tile
- Basement: Full
- Has fireplace: No
Interior area
- Total structure area: 3,000
- Total interior livable area: 3,000 sqft
Property
Parking
- Total spaces: 8
- Parking features: Attached, Paved Drive, Off Street, Paved
- Attached garage spaces: 2
- Uncovered spaces: 6
Features
- Patio & porch: Deck - Wood, Patio
- Exterior features: Deck - Wood, Patio, Barn/Stable
Lot
- Size: 1 Acres
- Features: Cleared, Level
Details
- Additional structures: Barn/Stable
- Parcel number: 4303681
- Zoning: Res
Construction
Type & style
- Home type: SingleFamily
- Architectural style: Colonial,Antique
- Property subtype: Single Family Residence
Materials
- Frame
- Foundation: Stone
- Roof: Shingle
Condition
- Year built: 1830
Utilities & green energy
- Electric: 200+ Amp Service
- Sewer: Public Sewer
- Water: Public
Community & neighborhood
Community
- Community features: Shopping, Pool, Tennis Court(s), Park, Walk/Jog Trails, Stable(s), Golf, Medical Facility, Bike Path, Conservation Area, Highway Access, House of Worship, Private School, Public School, T-Station
Location
- Region: Groton
Other
Other facts
- Road surface type: Paved
Price history
| Date | Event | Price |
|---|---|---|
| 9/30/2024 | Sold | $950,000+5.6%$317/sqft |
Source: MLS PIN #73274414 Report a problem | ||
| 8/15/2024 | Contingent | $899,900$300/sqft |
Source: MLS PIN #73274414 Report a problem | ||
| 8/6/2024 | Listed for sale | $899,900$300/sqft |
Source: MLS PIN #73274414 Report a problem | ||
Public tax history
| Year | Property taxes | Tax assessment |
|---|---|---|
| 2025 | $12,351 +25.2% | $809,900 +23.9% |
| 2024 | $9,864 +2.3% | $653,700 +6% |
| 2023 | $9,642 -1.3% | $616,500 +8.5% |
Find assessor info on the county website
Neighborhood: 01450
Nearby schools
GreatSchools rating
- 6/10Florence Roche SchoolGrades: K-4Distance: 0.5 mi
- 6/10Groton Dunstable Regional Middle SchoolGrades: 5-8Distance: 0.5 mi
- 10/10Groton-Dunstable Regional High SchoolGrades: 9-12Distance: 3.1 mi
Schools provided by the listing agent
- Elementary: Florence Roche
- Middle: Gdms
- High: Gdrhs
Source: MLS PIN. This data may not be complete. We recommend contacting the local school district to confirm school assignments for this home.
Get a cash offer in 3 minutes
Find out how much your home could sell for in as little as 3 minutes with a no-obligation cash offer.
Estimated market value
$956,300
Get a cash offer in 3 minutes
Find out how much your home could sell for in as little as 3 minutes with a no-obligation cash offer.
Estimated market value
$956,300
