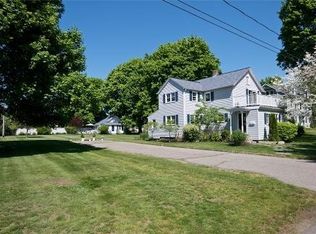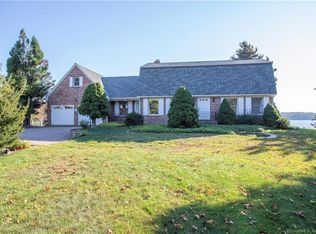Sold for $1,605,000 on 02/15/23
$1,605,000
49 Willard Avenue, Old Saybrook, CT 06475
3beds
4,216sqft
Single Family Residence
Built in 2000
0.46 Acres Lot
$2,032,400 Zestimate®
$381/sqft
$5,313 Estimated rent
Home value
$2,032,400
$1.79M - $2.32M
$5,313/mo
Zestimate® history
Loading...
Owner options
Explore your selling options
What's special
Spectacular, panoramic water views of South Cove extending out to the Connecticut River and Long Island Sound. This beautiful home, custom built in 2000 to capture amazing views from almost every room, is only one house from South Cove with deeded access. A highly-desirable location where tranquility meets convenience….situated on a quiet, cul-de-sac street yet walking distance to Saybrook Point and Main Street. This well-maintained home has 4216 square feet of living space on a professionally landscaped, corner lot of .46 acres. The 3-car attached garage plus the circular driveway provide an abundance of parking. Bright, airy and drenched with sunlight, the rooms flow seamlessly from one to another. The open floor plan is ideal for entertaining and everyday living. French doors lead to the waterside facing patio for alfresco dining with views of Fenwick and the lighthouse. Large primary bedroom suite with a balcony - enjoy morning coffee and watch the water glisten as the sun hits South Cove. Whole house generator, central air, hardwood floors, vaulted ceilings, large windows, recessed lighting, walk-in closets and good storage are a few of the homes’ features. A perfect year-round residence or coastal retreat. Launch a kayak, swim at town beach or relax and revel in the stunning scenery. Near all amenities…shopping, restaurants, marinas, tennis, golf, parks, health clubs, etc. Only two hours from New York and Boston. This fabulous property is a rare find - seize the moment!
Zillow last checked: 8 hours ago
Listing updated: February 15, 2023 at 10:30am
Listed by:
Sue Darmon 860-707-6879,
William Pitt Sotheby's Int'l 860-767-7488
Bought with:
Lisa Nolt, RES.0814577
Coldwell Banker Realty
Source: Smart MLS,MLS#: 170537245
Facts & features
Interior
Bedrooms & bathrooms
- Bedrooms: 3
- Bathrooms: 3
- Full bathrooms: 2
- 1/2 bathrooms: 1
Primary bedroom
- Features: Balcony/Deck, Ceiling Fan(s), French Doors, Hardwood Floor, Vaulted Ceiling(s), Walk-In Closet(s)
- Level: Upper
- Area: 374 Square Feet
- Dimensions: 17 x 22
Bedroom
- Features: Ceiling Fan(s), Hardwood Floor
- Level: Upper
- Area: 288 Square Feet
- Dimensions: 16 x 18
Bedroom
- Features: Ceiling Fan(s), Hardwood Floor
- Level: Upper
- Area: 216 Square Feet
- Dimensions: 12 x 18
Primary bathroom
- Features: Double-Sink, Stall Shower, Tile Floor, Walk-In Closet(s)
- Level: Upper
- Area: 247 Square Feet
- Dimensions: 13 x 19
Bathroom
- Features: Stall Shower, Tile Floor, Whirlpool Tub
- Level: Upper
- Area: 99 Square Feet
- Dimensions: 9 x 11
Bathroom
- Features: High Ceilings, Tile Floor
- Level: Main
- Area: 36 Square Feet
- Dimensions: 6 x 6
Dining room
- Features: High Ceilings, Hardwood Floor, Sliders
- Level: Main
- Area: 165 Square Feet
- Dimensions: 15 x 11
Dining room
- Features: High Ceilings, Combination Liv/Din Rm, French Doors, Hardwood Floor
- Level: Main
- Area: 240 Square Feet
- Dimensions: 16 x 15
Great room
- Features: High Ceilings, Ceiling Fan(s), Fireplace, French Doors, Hardwood Floor, Vaulted Ceiling(s)
- Level: Main
- Area: 288 Square Feet
- Dimensions: 16 x 18
Kitchen
- Features: High Ceilings, Breakfast Bar, Granite Counters, Hardwood Floor, Kitchen Island, Pantry
- Level: Main
- Area: 240 Square Feet
- Dimensions: 15 x 16
Living room
- Features: High Ceilings, Combination Liv/Din Rm, Hardwood Floor
- Level: Main
- Area: 256 Square Feet
- Dimensions: 16 x 16
Office
- Features: High Ceilings, Hardwood Floor
- Level: Main
- Area: 156 Square Feet
- Dimensions: 12 x 13
Heating
- Forced Air, Zoned, Propane
Cooling
- Ceiling Fan(s), Central Air, Zoned
Appliances
- Included: Electric Cooktop, Oven, Microwave, Refrigerator, Dishwasher, Washer, Dryer, Water Heater
- Laundry: Upper Level, Mud Room
Features
- Wired for Data, Open Floorplan, Entrance Foyer
- Doors: French Doors
- Windows: Storm Window(s), Thermopane Windows
- Basement: Crawl Space,Concrete,Garage Access
- Attic: Pull Down Stairs
- Number of fireplaces: 1
Interior area
- Total structure area: 4,216
- Total interior livable area: 4,216 sqft
- Finished area above ground: 4,216
Property
Parking
- Total spaces: 3
- Parking features: Attached, Garage Door Opener, Private, Circular Driveway, Driveway
- Attached garage spaces: 3
- Has uncovered spaces: Yes
Features
- Patio & porch: Patio
- Exterior features: Awning(s), Balcony, Outdoor Grill, Lighting
- Has view: Yes
- View description: Water
- Has water view: Yes
- Water view: Water
- Waterfront features: Access, Walk to Water
Lot
- Size: 0.46 Acres
- Features: Cul-De-Sac, In Flood Zone, Cleared, Corner Lot, Landscaped
Details
- Parcel number: 1026058
- Zoning: A
- Other equipment: Generator
Construction
Type & style
- Home type: SingleFamily
- Architectural style: Other
- Property subtype: Single Family Residence
Materials
- Clapboard
- Foundation: Concrete Perimeter
- Roof: Asphalt
Condition
- New construction: No
- Year built: 2000
Utilities & green energy
- Sewer: Septic Tank
- Water: Public
Green energy
- Energy efficient items: Thermostat, Windows
Community & neighborhood
Community
- Community features: Near Public Transport, Golf, Health Club, Library, Medical Facilities, Park, Shopping/Mall, Tennis Court(s)
Location
- Region: Old Saybrook
- Subdivision: Saybrook Point
Price history
| Date | Event | Price |
|---|---|---|
| 2/15/2023 | Sold | $1,605,000-4.4%$381/sqft |
Source: | ||
| 12/29/2022 | Contingent | $1,679,000$398/sqft |
Source: | ||
| 12/1/2022 | Listed for sale | $1,679,000+859.4%$398/sqft |
Source: | ||
| 5/25/1999 | Sold | $175,000$42/sqft |
Source: Public Record | ||
Public tax history
| Year | Property taxes | Tax assessment |
|---|---|---|
| 2025 | $15,686 +2% | $1,012,000 |
| 2024 | $15,382 +17.2% | $1,012,000 +57.8% |
| 2023 | $13,119 +1.8% | $641,500 |
Find assessor info on the county website
Neighborhood: Old Saybrook Center
Nearby schools
GreatSchools rating
- 7/10Old Saybrook Middle SchoolGrades: 5-8Distance: 0.9 mi
- 8/10Old Saybrook Senior High SchoolGrades: 9-12Distance: 2.1 mi
- 5/10Kathleen E. Goodwin SchoolGrades: PK-4Distance: 1.3 mi
Schools provided by the listing agent
- Elementary: Kathleen E. Goodwin
- Middle: Old Saybrook
- High: Old Saybrook
Source: Smart MLS. This data may not be complete. We recommend contacting the local school district to confirm school assignments for this home.

Get pre-qualified for a loan
At Zillow Home Loans, we can pre-qualify you in as little as 5 minutes with no impact to your credit score.An equal housing lender. NMLS #10287.
Sell for more on Zillow
Get a free Zillow Showcase℠ listing and you could sell for .
$2,032,400
2% more+ $40,648
With Zillow Showcase(estimated)
$2,073,048
