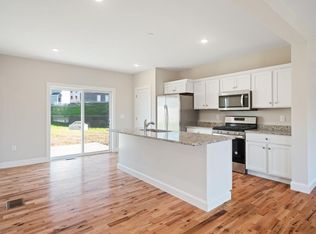This newly built 42-unit townhome community is located in a quiet residential area of Rochester, with easy access to major routes. These spacious townhomes each feature three bedrooms plus a home office, two and a half baths, and a two car garage for each unit. The main level has an open flow living area, complete with high ceiling and the kitchen offers painted cabinetry with island seating area, stone countertops, stainless appliances, and pantry storage. Each home has three bedrooms on the upper level, including a master suite with private bath and walk-in closet, plus two additional bedrooms and full bath. Laundry hook ups are also located on the upper level. The private garages offer parking for two vehicles, with additional guest parking in front of the garage. Each home has a private outdoor deck, and green space throughout the community for residents to enjoy. Central air conditioning is included. Pets are allowed with approval. Located just 1 mile from Exit 12 off the Spaulding Turnpike offers easy access to Dover, Portsmouth, and Southern Points.
This property is off market, which means it's not currently listed for sale or rent on Zillow. This may be different from what's available on other websites or public sources.
