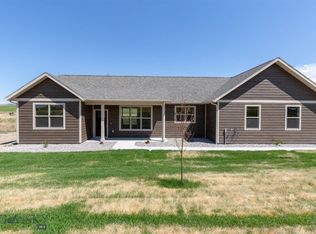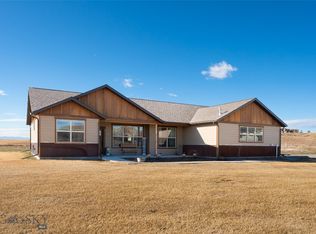Welcome to 49 Wild Rye Place a stunning single-level home in the desirable Village at Elk Ridge community of Three Forks, MT. Built in 2021 and set on a peaceful 1.27-acre lot at the end of a cul-de-sac, this 3-bedroom, 2-bath residence offers nearly 2,400 sq ft of thoughtfully designed living space with high-end finishes and modern Montana charm. Inside, you'll find an open-concept layout filled with natural light, featuring hardwood floors, a cozy wood-burning stove, and a gourmet kitchen complete with a farmhouse sink, butcher-block island, and granite countertops. The spacious primary suite includes vaulted ceilings, a walk-in closet, and a spa-style ensuite with a rain shower. Enjoy the best of Montana living outdoors with a covered deck overlooking a fully fenced backyard and lush lawn, ideal for entertaining, pets, or relaxing under the big sky. A 3-car garage, wide driveway, and quiet community setting round out this rare rental opportunity modern comfort, open space, and small-town serenity all in one. 6 month lease terms. Security deposit same as monthly rent. House on septic and well. Tenant to provide own washer/dryer.
This property is off market, which means it's not currently listed for sale or rent on Zillow. This may be different from what's available on other websites or public sources.

