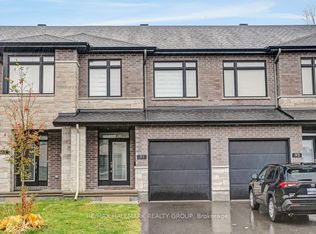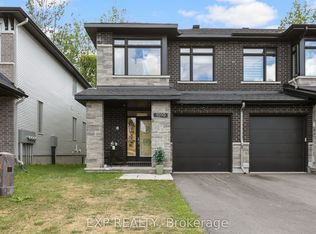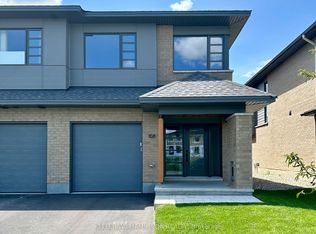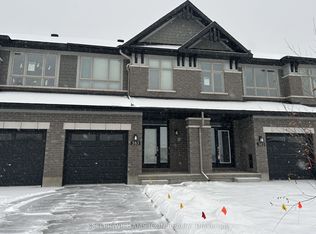Smart Home facing future school. Welcome to 49 WHOOPING CRANE RIDGE, Move-in Ready. Stunning Richcraft Hobart Model 4 bedroom & Loft, 2.5 bathroom 2 Garage Single House! Hardwood flooring throughout kitchen & living/dining, and upgraded tiles in the entry and powder and washrooms. The kitchen is absolutely fantastic with a massive waterfall island open to the living room with soaring high ceilings/gas fireplace. Den in main floor is perfect for WFH. The 2nd floor Spacious master suite with a gorgeous 5 piece ensuite and walk-in closet. Three additional good size bedrooms with huge and fancy windows, plus a full bathroom complete the 2nd floor. Close to many amenities including excellent schools, parks, shoppin and ongoing LRT. This home is a must see and must have if you are looking for a rental.
This property is off market, which means it's not currently listed for sale or rent on Zillow. This may be different from what's available on other websites or public sources.



