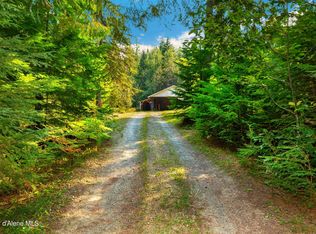Sold
Price Unknown
49 Whodathunkit Rd, Sandpoint, ID 83864
2beds
2baths
1,248sqft
Single Family Residence
Built in 2009
5.8 Acres Lot
$561,400 Zestimate®
$--/sqft
$1,887 Estimated rent
Home value
$561,400
$488,000 - $640,000
$1,887/mo
Zestimate® history
Loading...
Owner options
Explore your selling options
What's special
Nestled in the woods surrounded by nature and an abundance of wildlife, it's hard to believe this serene setting is less than half a mile from a county-maintained road, and an easy drive to town. Whodathunkit!? There is plenty of room to build a shop and the varied terrain offers opportunities to explore on nearly 6 acres. Centrally located between Sandpoint and Hope, you're not far from lake access, Schweitzer Mountain, Shopping or Dining. The cedar sided home features a 2 Car Garage, Mud Room and a 3/4 Bath/Laundry Room on the main floor with Radiant Floor Heating throughout this level (Yes, the Garage Floor is heated too!) The second floor features beautiful Wood Floors, a large Kitchen with Granite Countertops, an open concept Living/Dining Room, 2 bedrooms, and a Full Bathroom. A Forced Air Furnace heats the Second Level. The wall-to-wall Covered Deck, Large Windows & French Doors capture the beautiful setting, and the year-round natural artesian spring well produces some of the best drinking water around and includes a 2000 gallon holding tank. No CC&R's and Starlink Internet Service is available.
Zillow last checked: 8 hours ago
Listing updated: September 22, 2024 at 09:26am
Listed by:
Julie Nolan 208-255-2059,
KELLER WILLIAMS REALTY,
Tom Nolan 208-597-2025
Source: SELMLS,MLS#: 20241657
Facts & features
Interior
Bedrooms & bathrooms
- Bedrooms: 2
- Bathrooms: 2
- Main level bathrooms: 1
Primary bedroom
- Description: Wood Floors, French Doors To Deck, Ceiling Fan
- Level: Second
Bedroom 2
- Description: Wood Floors
- Level: Second
Bathroom 1
- Description: 3/4 Bath Shared With Laundry Room
- Level: Main
Bathroom 2
- Description: Full Bathroom
- Level: Second
Kitchen
- Description: Granite, Stainless Steel, Peninsula w/Bar Seating
- Level: Second
Living room
- Description: Wood floors, French Doors to Deck, Open Concept
- Level: Second
Heating
- Radiant, Forced Air, Furnace
Appliances
- Included: Built In Microwave, Dishwasher, Disposal, Dryer, Range/Oven, Refrigerator, Washer
- Laundry: Main Level, Washer/Dryer Included
Features
- Ceiling Fan(s), Pantry
- Flooring: Wood
- Doors: French Doors
- Windows: Double Pane Windows, Vinyl
- Basement: None,Slab
- Has fireplace: Yes
- Fireplace features: Oil
Interior area
- Total structure area: 1,248
- Total interior livable area: 1,248 sqft
- Finished area above ground: 1,248
- Finished area below ground: 0
Property
Parking
- Total spaces: 2
- Parking features: 2 Car Attached, Electricity, Heated Garage, Insulated, Off Street, Open
- Attached garage spaces: 2
- Has uncovered spaces: Yes
Features
- Levels: Two
- Stories: 2
- Patio & porch: Covered, Covered Patio
Lot
- Size: 5.80 Acres
- Features: 10 to 15 Miles to City/Town, 1 Mile or Less to County Road, Benched, Level, Sloped, Surveyed, Wooded, Mature Trees
Details
- Additional structures: Shed(s)
- Parcel number: RP003270000090A
- Zoning description: Ag / Forestry
- Other equipment: Satellite Dish
Construction
Type & style
- Home type: SingleFamily
- Property subtype: Single Family Residence
Materials
- Frame, Wood Siding
- Foundation: Concrete Perimeter
- Roof: Metal
Condition
- Resale
- New construction: No
- Year built: 2009
Utilities & green energy
- Electric: 220 Volts in Garage
- Sewer: Septic Tank
- Water: Lake/Spring/Creek
- Utilities for property: Electricity Connected, Natural Gas Not Available
Community & neighborhood
Location
- Region: Sandpoint
Other
Other facts
- Ownership: Fee Simple
- Road surface type: Gravel
Price history
| Date | Event | Price |
|---|---|---|
| 9/20/2024 | Sold | -- |
Source: | ||
| 8/28/2024 | Pending sale | $549,995$441/sqft |
Source: | ||
| 8/26/2024 | Price change | $549,995-3.5%$441/sqft |
Source: | ||
| 8/13/2024 | Price change | $569,995-4.2%$457/sqft |
Source: | ||
| 6/29/2024 | Listed for sale | $595,000+16.7%$477/sqft |
Source: | ||
Public tax history
| Year | Property taxes | Tax assessment |
|---|---|---|
| 2024 | $1,870 +26.4% | $441,382 +5.9% |
| 2023 | $1,480 | $416,861 -10.9% |
| 2022 | -- | $467,824 +74.7% |
Find assessor info on the county website
Neighborhood: 83864
Nearby schools
GreatSchools rating
- 9/10Northside Elementary SchoolGrades: PK-6Distance: 1.6 mi
- 7/10Sandpoint Middle SchoolGrades: 7-8Distance: 9.3 mi
- 5/10Sandpoint High SchoolGrades: 7-12Distance: 9.4 mi
Schools provided by the listing agent
- Elementary: Northside
- Middle: Sandpoint
- High: Sandpoint
Source: SELMLS. This data may not be complete. We recommend contacting the local school district to confirm school assignments for this home.
Sell for more on Zillow
Get a Zillow Showcase℠ listing at no additional cost and you could sell for .
$561,400
2% more+$11,228
With Zillow Showcase(estimated)$572,628
