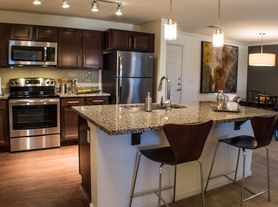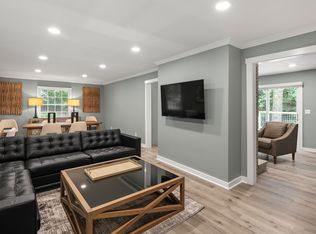Biltmore Park Beauty
This charming arts and crafts home in Biltmore Park offers 3 bedrooms, 3 bathrooms, a gourmet kitchen with a walk in pantry and formal dining room just off of the kitchen, office/den on the main level with built in book cases that offer both functionality and style.
Professionally landscaped property with a rocking chair front porch, a screened in porch and courtyard with a firepit in the back where you can enjoy the tranquil sounds of a waterfall.
All of this within walking distance to restauraunts and shopping in Biltmore Park.
This home has so much to offer and will not last long. Call today to schedule your tour.
House for rent
$4,995/mo
49 White Ash Dr, Asheville, NC 28803
3beds
3,176sqft
Price may not include required fees and charges.
Single family residence
Available Mon Nov 10 2025
Dogs OK
-- A/C
-- Laundry
-- Parking
-- Heating
What's special
Professionally landscaped propertyRocking chair front porchGourmet kitchenWalk in pantryScreened in porchFormal dining room
- 44 days |
- -- |
- -- |
Travel times
Looking to buy when your lease ends?
Consider a first-time homebuyer savings account designed to grow your down payment with up to a 6% match & a competitive APY.
Facts & features
Interior
Bedrooms & bathrooms
- Bedrooms: 3
- Bathrooms: 3
- Full bathrooms: 3
Interior area
- Total interior livable area: 3,176 sqft
Property
Parking
- Details: Contact manager
Details
- Parcel number: 964503947600000
Construction
Type & style
- Home type: SingleFamily
- Property subtype: Single Family Residence
Community & HOA
Location
- Region: Asheville
Financial & listing details
- Lease term: 1 Year
Price history
| Date | Event | Price |
|---|---|---|
| 9/23/2025 | Listed for rent | $4,995$2/sqft |
Source: Zillow Rentals | ||
| 10/13/2024 | Listing removed | $4,995$2/sqft |
Source: Zillow Rentals | ||
| 9/14/2024 | Listed for rent | $4,995$2/sqft |
Source: Zillow Rentals | ||
| 8/28/2024 | Sold | $1,095,000-7.7%$345/sqft |
Source: | ||
| 6/21/2024 | Listed for sale | $1,186,000+58.1%$373/sqft |
Source: | ||

