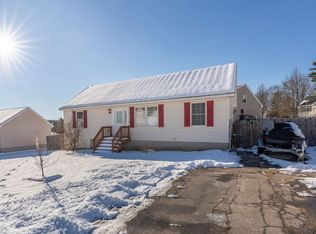Closed
Listed by:
Bill Snowdon,
Snowdon Realty LLC 603-755-1050
Bought with: Alex & Associates Realty
$450,000
49 Whippoorwill Ridge, Farmington, NH 03835
3beds
1,884sqft
Single Family Residence
Built in 2005
0.25 Acres Lot
$476,000 Zestimate®
$239/sqft
$3,202 Estimated rent
Home value
$476,000
$414,000 - $543,000
$3,202/mo
Zestimate® history
Loading...
Owner options
Explore your selling options
What's special
**Offer Deadline 11/5 at 7pm** Gorgeous move in ready 3 Bedroom 3 Bath Colonial in desirable Campbell Commons subdivision with plenty of room/s to spare! The first floor benefits from an open concept design incorporating kitchen, dining, and living areas as well as a separate den and a laundry room with half bath. Upstairs you will find a spacious primary suite with walk in closet and full bath. Two additional bedrooms and second full bath round out the second floor. In the basement you will find an additional finished Bonus room with own heating zone and plenty of storage throughout the rest of the unfinished area. Outside you can take rock your days away on the covered front farmer's porch or take advantage of the privacy the fully fenced yard provides and when warmer weather arrives in the spring you can even cool off in your own pool. **Offer Deadline 11/5 at 7pm**
Zillow last checked: 8 hours ago
Listing updated: December 06, 2024 at 09:05am
Listed by:
Bill Snowdon,
Snowdon Realty LLC 603-755-1050
Bought with:
Heidi Keenan
Alex & Associates Realty
Source: PrimeMLS,MLS#: 5020448
Facts & features
Interior
Bedrooms & bathrooms
- Bedrooms: 3
- Bathrooms: 3
- Full bathrooms: 2
- 1/2 bathrooms: 1
Heating
- Oil, Baseboard, Electric, Zoned
Cooling
- None
Appliances
- Included: Dishwasher, Gas Range, Washer, Water Heater off Boiler, Gas Dryer
- Laundry: 1st Floor Laundry
Features
- Ceiling Fan(s), Dining Area, Kitchen/Dining, LED Lighting, Primary BR w/ BA, Natural Light, Indoor Storage, Walk-In Closet(s)
- Flooring: Carpet, Vinyl
- Windows: Blinds, Screens, Double Pane Windows
- Basement: Concrete,Partially Finished,Interior Stairs,Exterior Entry,Walk-Out Access
- Attic: Attic with Hatch/Skuttle
Interior area
- Total structure area: 2,484
- Total interior livable area: 1,884 sqft
- Finished area above ground: 1,664
- Finished area below ground: 220
Property
Parking
- Total spaces: 3
- Parking features: Paved, Off Street, Parking Spaces 3
Accessibility
- Accessibility features: 1st Floor 1/2 Bathroom, Paved Parking, 1st Floor Laundry
Features
- Levels: Two
- Stories: 2
- Patio & porch: Covered Porch
- Exterior features: Deck
- Has private pool: Yes
- Pool features: Above Ground
- Fencing: Full
- Has view: Yes
- View description: Mountain(s)
- Frontage length: Road frontage: 175
Lot
- Size: 0.25 Acres
- Features: Corner Lot, Interior Lot, Sloped, Street Lights, Subdivided, Views, Neighborhood
Details
- Parcel number: FRMNMU09L019S0CU34
- Zoning description: SR SUB
Construction
Type & style
- Home type: SingleFamily
- Architectural style: Colonial
- Property subtype: Single Family Residence
Materials
- Vinyl Siding
- Foundation: Poured Concrete
- Roof: Asphalt Shingle
Condition
- New construction: No
- Year built: 2005
Utilities & green energy
- Electric: 200+ Amp Service
- Sewer: Public Sewer
- Utilities for property: Cable Available, Propane, Phone Available
Community & neighborhood
Security
- Security features: Hardwired Smoke Detector
Location
- Region: Farmington
- Subdivision: Campbell Commons
HOA & financial
Other financial information
- Additional fee information: Fee: $100
Other
Other facts
- Road surface type: Paved
Price history
| Date | Event | Price |
|---|---|---|
| 12/6/2024 | Sold | $450,000+1.1%$239/sqft |
Source: | ||
| 11/6/2024 | Contingent | $444,999$236/sqft |
Source: | ||
| 10/30/2024 | Listed for sale | $444,999-2.6%$236/sqft |
Source: | ||
| 9/12/2024 | Listing removed | $457,000$243/sqft |
Source: | ||
| 9/12/2024 | Price change | $457,000-2.1%$243/sqft |
Source: | ||
Public tax history
| Year | Property taxes | Tax assessment |
|---|---|---|
| 2024 | $5,930 -5.3% | $398,500 +63.3% |
| 2023 | $6,264 +6.1% | $244,100 |
| 2022 | $5,902 +3.5% | $244,100 |
Find assessor info on the county website
Neighborhood: 03835
Nearby schools
GreatSchools rating
- 7/10Henry Wilson Memorial SchoolGrades: 4-8Distance: 0.7 mi
- 1/10Farmington Senior High SchoolGrades: 9-12Distance: 0.9 mi
- 3/10Valley View Community Elementary SchoolGrades: PK-3Distance: 1 mi
Schools provided by the listing agent
- Elementary: Henry Wilson Memorial School
- High: Farmington Senior High School
- District: Farmington Sch Dist SAU #61
Source: PrimeMLS. This data may not be complete. We recommend contacting the local school district to confirm school assignments for this home.

Get pre-qualified for a loan
At Zillow Home Loans, we can pre-qualify you in as little as 5 minutes with no impact to your credit score.An equal housing lender. NMLS #10287.
