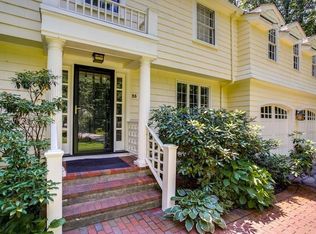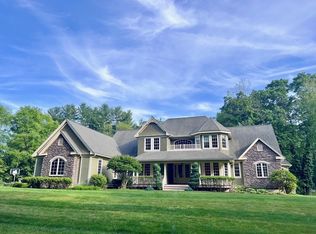With heart-stirring warmth that will win you over, this enchanting home at the end of a cul-de-sac abuts protected land and is a harmonious blend of traditional design elements and open spaces. An updated kitchen that is open to the dining area offers the best of today's amenities. There is also a perfect study which connects to the hallway, a freshly refurbished full bath and the warm, inviting living room with its wood burning fireplace and many windows. The second floor offers a large master bedroom, 2 corner bedrooms and a new full bath. The lower, walk out level, filled with sunshine, will surprise you with its large family room, a crafts room and storage room. Overlooking the very private lot, the large deck is a perfect venue for warm weather relaxation and entertaining. This beautifully sited home is a little gem and offers many possibilities for expansion. Only 3.4 miles to Concord center and near miles and miles of wonderful trails.
This property is off market, which means it's not currently listed for sale or rent on Zillow. This may be different from what's available on other websites or public sources.

