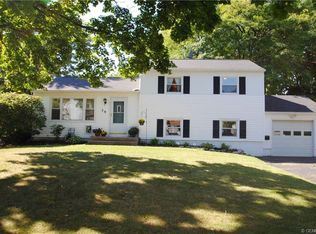Beautifully renovated home in a lovely quiet neighborhood. Large living room with 2 picture windows, 3 large bedrooms, large fenced in yard. House is like brand new! New roof and driveway, new bathrooms (1.5), brand new eat in kitchen including appliances with white shaker cabinets with soft close. New hot water tank and new basement windows. New paint throughout and new trim. Also includes a Trane furnace and central air conditioning. All work done by licensed professionals, permits pulled and c of c approved by the town of Greece. Less than 1 mile to Rte. 390, elementary, middle and high school, pharmacy, gas station, restaurant and donut shop. Less than 3 miles to Wegmans, Tops, more gas stations, pharmacies and restaurants.
This property is off market, which means it's not currently listed for sale or rent on Zillow. This may be different from what's available on other websites or public sources.
