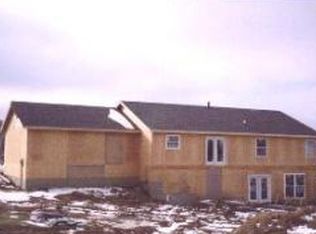A beautiful ranch home with a great floor plan. The tiled entry is open and light with a full glass entrance. The dormer windows add charm to the exterior of the home and creates a skylight in the kitchen and entry. Custom window treatments and oak woodwork throughout the home. You will find more than adequate oak cabinetry in the kitchen and island that centers the room. The adjacent dining room has hardwood floor and is accessible to the living room with fireplace and double atrium doors onto the back deck. This home has a split bedroom feature, vaulted ceilings, wood 6 panel doors. The 12x16 storage shed has a service and garage door. All of the landscaping is meticulous, along with the home. Roof 1 yr old, Dishwasher 1 yr., Garage door 1 yr.old.
This property is off market, which means it's not currently listed for sale or rent on Zillow. This may be different from what's available on other websites or public sources.

