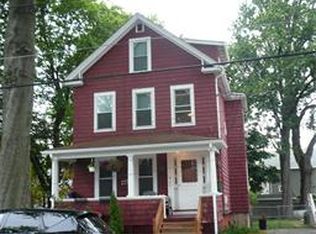Delightful 3 BDR, 1.5 bath home located in the coveted neighborhood of Linden, nicely tucked away on a quaint side street! Beautiful fenced in back yard. Kitchen has plenty of cabinet space and new quartz counters. Oversized back deck. Separate dining room (or office) with glass pocket doors and built-in china cabinet. Living room leads to a cozy enclosed front porch. Beautiful hardwood flooring on both levels. Many recent updates. Full basement with interior and exterior access, work and laundry are. Parking for 3 cars. Public water/sewer, natural gas heat and pellet stove. Conveniently located near centers of commerce, commuter routes, shopping, entertainment, schools, restaurants, Revere cinemas, and grocery stores. Minutes to Revere and Nahant beaches, Stone Zoo, Boston and Logan. Sidewalks and nearby walking trails. Seconds away from the Bike to the Sea Trail. Home has been pre-inspected! Appliances-Fridge, stove & dishwasher in rent. Renter responsible for utilities. Flexible move-in date.
This property is off market, which means it's not currently listed for sale or rent on Zillow. This may be different from what's available on other websites or public sources.
