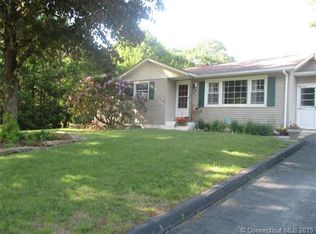Vacation at home by owning this 1900 SQFT home on 1.43 acres of total privacy on all sides, by being the last house on the cul de sac. This 3bdrm 2 bath property offers a Master bedroom suite with large walk in closet and Jacuzzi tub. The finished family room in the basement can be used as a 4th bedroom or stay as is for a nice set up for a pool table or an entertainment room as you desire. Off the kitchen is a large deck over looking the in ground heated pool, complete with self cleaning system, 2 year old pump & filter system. The basement is the home to a huge finished family room and washer/dryer area with an electric fireplace that is staying making another 600 sf of living. Amazing private yard abutting a walking trail and 1 mile to I395, 30 Mins to Providence or 20 mins to Worcester.
This property is off market, which means it's not currently listed for sale or rent on Zillow. This may be different from what's available on other websites or public sources.
