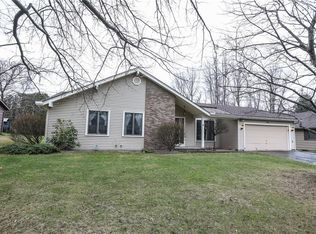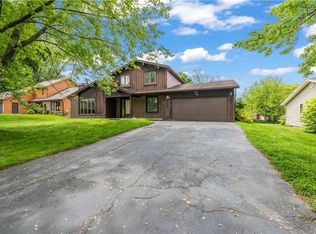Truly Spotless Ranch offers an open floor plan in desirable Latona Estates! Designer decor throughout, Fresh carpeting, Spacious kitchen with pantry. Master Suite. 3 FULL BATHS! Stamped concrete front and rear patios. Private wooded back yard! Basic star savings $697 per year! 1 YEAR BUYER WARRANTY PROVIDED BY SELLER.
This property is off market, which means it's not currently listed for sale or rent on Zillow. This may be different from what's available on other websites or public sources.

