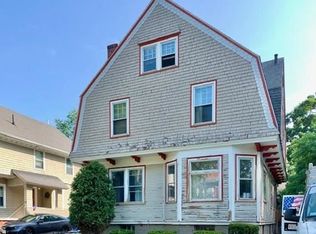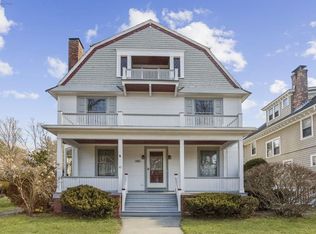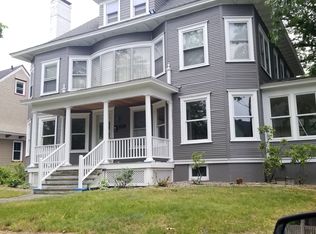Wow A Steal ! A spacious Colonial home with 10 rooms and 5 rooms located in the Cozy Corner Section of the Historic District with a spacious fenced yard. It's conveniently located next to Forest Park in Walking distance. Plenty of living space with three floors of living & Updates galore in this remodeled home. This amazing home features an update kitchen with granite counter tops and island.Perfect open floor plan w/oversized fireplaced LRM, family sized DRM, hdwd flrs, ceramic tiled Kitchen, pantry & spectacular front foyer w/gorgeous open staircase. Imagine TWO full bathrooms. A spacious front porch off of living room and 2 car garage.
This property is off market, which means it's not currently listed for sale or rent on Zillow. This may be different from what's available on other websites or public sources.


