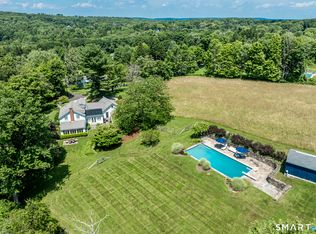Sold for $755,000
$755,000
49 Warner Road, Bridgewater, CT 06752
3beds
2,648sqft
Single Family Residence
Built in 1960
6 Acres Lot
$684,100 Zestimate®
$285/sqft
$3,547 Estimated rent
Home value
$684,100
$595,000 - $780,000
$3,547/mo
Zestimate® history
Loading...
Owner options
Explore your selling options
What's special
HIGHEST AND BEST BY WEDNESDAY, JUNE 11th at 5PM on this charming 3-bedroom, 2-full-bath ranch in scenic, bucolic Bridgewater, CT offers comfort, functionality, and room to grow. Featuring an inviting open floor plan, the home includes a cozy fireplace and gleaming hardwood floors throughout the main living space. A spacious 55 x 12 deck overlooks the picturesque 6-acre property, perfect for relaxing or entertaining. A full walkout basement is partially finished, offering flexible space for a family room, home office, or gym. A new heating system with central air ensures year-round comfort, and the home is generator-ready for peace of mind during any weather. Equestrian enthusiasts or hobby farmers will appreciate the impressive 4-stall pole barn with electricity and frost-free water, ideal for horses or livestock. Multiple paddocks provide ample room for grazing and turnout. Nestled in a tranquil rural setting yet conveniently close to town, this property blends country living with modern amenities, making it a rare and desirable find in beautiful Litchfield County. Enjoy town recreation center with basketball, handball, tennis and pickleball courts, walking path, playground, fishing pond, and pavilion with fireplace, kitchen and bathroom facilities available to residents. Town Park with access to Lake Lillinonah and hiking trails. Walk to town location. Home of famous Bridgewater Country Fair in August. NYC in 90 mins. Don't miss the opportunities this property offers
Zillow last checked: 8 hours ago
Listing updated: October 14, 2025 at 07:02pm
Listed by:
Roberta Allen 203-994-8593,
William Raveis Real Estate 860-354-3906
Bought with:
William Stuart, RES.0821233
Berkshire Hathaway NE Prop.
Source: Smart MLS,MLS#: 24096987
Facts & features
Interior
Bedrooms & bathrooms
- Bedrooms: 3
- Bathrooms: 2
- Full bathrooms: 2
Primary bedroom
- Features: Ceiling Fan(s), Hardwood Floor
- Level: Main
Bedroom
- Features: Hardwood Floor
- Level: Main
Bedroom
- Features: Hardwood Floor
- Level: Main
Bathroom
- Features: Tub w/Shower, Tile Floor
- Level: Main
Bathroom
- Features: Stall Shower, Composite Floor
- Level: Main
Den
- Features: Balcony/Deck, Sliders, Hardwood Floor
- Level: Main
Kitchen
- Features: Pantry, Sliders, Composite Floor
- Level: Main
Living room
- Features: Remodeled, Combination Liv/Din Rm, Fireplace, Hardwood Floor
- Level: Main
Rec play room
- Features: Composite Floor
- Level: Lower
Heating
- Forced Air, Electric
Cooling
- Central Air
Appliances
- Included: Oven/Range, Microwave, Range Hood, Refrigerator, Dishwasher, Washer, Dryer, Electric Water Heater, Water Heater
- Laundry: Lower Level
Features
- Wired for Data, Open Floorplan, Smart Thermostat
- Windows: Thermopane Windows
- Basement: Full,Heated,Interior Entry,Partially Finished,Liveable Space,Concrete
- Attic: Access Via Hatch
- Number of fireplaces: 1
Interior area
- Total structure area: 2,648
- Total interior livable area: 2,648 sqft
- Finished area above ground: 1,992
- Finished area below ground: 656
Property
Parking
- Total spaces: 6
- Parking features: Attached, Off Street, Driveway, Unpaved, Garage Door Opener, Private, Gravel
- Attached garage spaces: 2
- Has uncovered spaces: Yes
Features
- Patio & porch: Porch, Deck
- Exterior features: Sidewalk, Rain Gutters, Lighting, Stone Wall
Lot
- Size: 6 Acres
- Features: Few Trees, Level, Sloped
Details
- Additional structures: Barn(s)
- Parcel number: 800157
- Zoning: RR2
- Other equipment: Generator Ready
- Horse amenities: Paddocks
Construction
Type & style
- Home type: SingleFamily
- Architectural style: Ranch
- Property subtype: Single Family Residence
Materials
- Shake Siding, Cedar
- Foundation: Concrete Perimeter
- Roof: Asphalt
Condition
- New construction: No
- Year built: 1960
Utilities & green energy
- Sewer: Septic Tank
- Water: Well
Green energy
- Energy efficient items: Thermostat, Windows
Community & neighborhood
Community
- Community features: Basketball Court, Golf, Health Club, Lake, Library, Medical Facilities, Park, Stables/Riding
Location
- Region: Bridgewater
- Subdivision: Bridgewater Center
Price history
| Date | Event | Price |
|---|---|---|
| 8/20/2025 | Sold | $755,000+4.1%$285/sqft |
Source: | ||
| 7/2/2025 | Listed for sale | $725,000$274/sqft |
Source: | ||
| 6/12/2025 | Pending sale | $725,000$274/sqft |
Source: | ||
| 6/2/2025 | Listed for sale | $725,000+61.1%$274/sqft |
Source: | ||
| 11/20/2020 | Sold | $450,000-5.3%$170/sqft |
Source: | ||
Public tax history
| Year | Property taxes | Tax assessment |
|---|---|---|
| 2025 | $5,858 +7.1% | $308,300 |
| 2024 | $5,472 +6% | $308,300 |
| 2023 | $5,164 +16.6% | $308,300 +28.8% |
Find assessor info on the county website
Neighborhood: 06752
Nearby schools
GreatSchools rating
- NAThe Burnham SchoolGrades: K-5Distance: 0.5 mi
- 8/10Shepaug Valley SchoolGrades: 6-12Distance: 5.8 mi
Schools provided by the listing agent
- Elementary: Burnham
- Middle: Shepaug
- High: Shepaug
Source: Smart MLS. This data may not be complete. We recommend contacting the local school district to confirm school assignments for this home.
Get pre-qualified for a loan
At Zillow Home Loans, we can pre-qualify you in as little as 5 minutes with no impact to your credit score.An equal housing lender. NMLS #10287.
Sell for more on Zillow
Get a Zillow Showcase℠ listing at no additional cost and you could sell for .
$684,100
2% more+$13,682
With Zillow Showcase(estimated)$697,782
