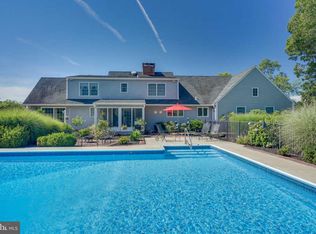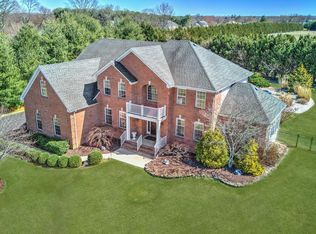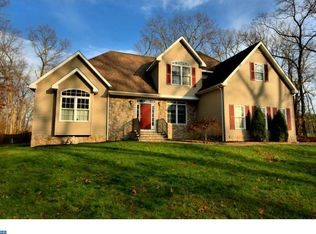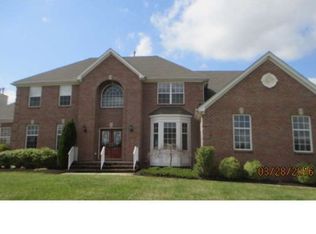Plenty of room for the whole family! Custom colonial situated on approximately 1 acre of land in desirable Robbinsville. Features include an open foyer with gorgeous tile leading to the living room and formal dining room with a perfect flow for entertaining. Living, dining and family room are fitted with gleaming hardwood flooring. The spacious kitchen is a cooks delight. Granite counter and center island. S/S appliance package, light bright tile back splash, recessed lighting and under cabinet lighting. The welcoming family room has a beautiful brick fireplace. Also on the first level is a separate laundry and powder room. The second level was originally designed for five bedrooms. The 2nd level has 2 full baths and an office. Office offers crown molding, ceiling fan and wainscoting. Master bedroom has plush wall to wall carpet, crown molding, walk in closet and full master bath. 2nd floor finishes with 3 secondary bedrooms all dressed to the nines. There is a full basement and two car attached garage. Many upgrades including newer roof, windows, heater, hot water heater, central air and water conditioning system. too many upgrades to list! This wonderful home is within minutes of schools, shopping, Hamilton Train Station and all major roadway.
This property is off market, which means it's not currently listed for sale or rent on Zillow. This may be different from what's available on other websites or public sources.




