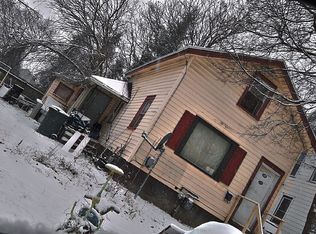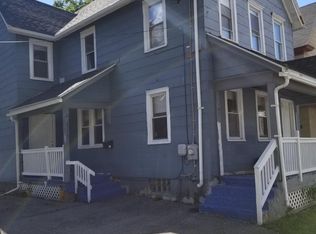Single Family Home Located In Revitalization Area. Open Front Porch, Large Living Room, Formal Dining Room, Large Eat In Kitchen And 1st Floor Laundry. Bonus Room On 1st Floor Could Be Used As Additional Bedroom, Office, Play Room. Natural Woodwork, Built-In Book Case, Some Replacement Windows. Close To Public Transportation, Community Center, Shopping And Places Of Worhsip. December 2010 Full Tear-Off Roof With Architectural Shingles.
This property is off market, which means it's not currently listed for sale or rent on Zillow. This may be different from what's available on other websites or public sources.

