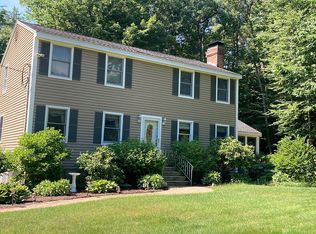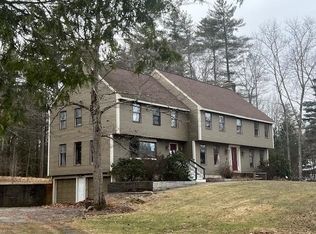Traditional Cape Style home with wonderful wrap around covered porch! You'll fall in love with the open concept floorplan featuring a HUGE great room with beautiful hardwood floors, large windows and oversized slider leading to your private deck! The kitchen boasts newer appliances, tile flooring and opens to a lovely formal dining room. The dining room is accented with wainscotting, beautiful lighting, and ample room for holiday entertaining. The living room has hardwood floors, and French doors to access the side deck. Off the great room, you'll walk out to a generous screened in porch overlooking the backyard and above ground pool! The 1st floor has a full bath, laundry hookups and a 1st floor bedroom or home office if you prefer. The two additional front to back bedrooms are on the 2nd level along with a 2nd bath. You'll enjoy the nooks, and crannies of this cape style home. There's plenty of closet space throughout the home as well as ample storage and workshop in the partially finished basement. The two car garage has a 3rd car stall to store all the toys, bikes, boats or more! Don't miss this home and its many features. Make it your own!
This property is off market, which means it's not currently listed for sale or rent on Zillow. This may be different from what's available on other websites or public sources.

