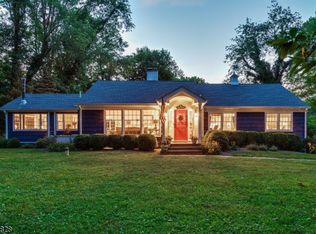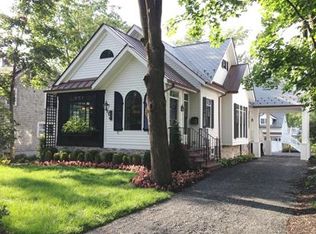Closed
$699,000
49 W Main St, Mendham Boro, NJ 07945
2beds
1baths
--sqft
Single Family Residence
Built in 1940
9,147.6 Square Feet Lot
$721,600 Zestimate®
$--/sqft
$2,914 Estimated rent
Home value
$721,600
$664,000 - $779,000
$2,914/mo
Zestimate® history
Loading...
Owner options
Explore your selling options
What's special
Zillow last checked: 10 hours ago
Listing updated: August 03, 2025 at 05:46am
Listed by:
Meredith Arena 973-543-6511,
Weichert Realtors
Bought with:
Gale Grennan
Weichert Realtors
Source: GSMLS,MLS#: 3966850
Facts & features
Price history
| Date | Event | Price |
|---|---|---|
| 11/13/2025 | Listing removed | $3,950 |
Source: | ||
| 8/1/2025 | Sold | $699,000+11.8% |
Source: | ||
| 6/28/2025 | Pending sale | $625,000 |
Source: | ||
| 6/3/2025 | Listed for sale | $625,000+17.9% |
Source: | ||
| 6/1/2025 | Listed for rent | $3,950+58% |
Source: | ||
Public tax history
| Year | Property taxes | Tax assessment |
|---|---|---|
| 2025 | $9,245 | $375,800 |
| 2024 | $9,245 +0.2% | $375,800 |
| 2023 | $9,222 +2.9% | $375,800 |
Find assessor info on the county website
Neighborhood: 07945
Nearby schools
GreatSchools rating
- 6/10Hilltop SchoolGrades: PK-4Distance: 0.5 mi
- 8/10Mountain View Middle SchoolGrades: 5-8Distance: 0.5 mi
- 10/10West Morris Mendham High SchoolGrades: 9-12Distance: 0.9 mi
Get a cash offer in 3 minutes
Find out how much your home could sell for in as little as 3 minutes with a no-obligation cash offer.
Estimated market value$721,600
Get a cash offer in 3 minutes
Find out how much your home could sell for in as little as 3 minutes with a no-obligation cash offer.
Estimated market value
$721,600

