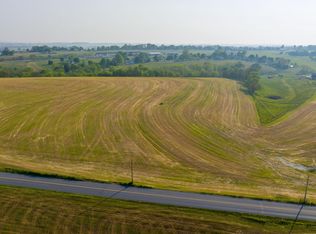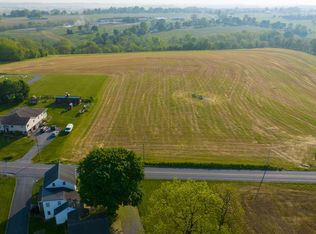Sold for $555,000
$555,000
49 W Lexington Rd, Lititz, PA 17543
4beds
2,816sqft
Single Family Residence
Built in 1985
3.17 Acres Lot
$565,000 Zestimate®
$197/sqft
$2,488 Estimated rent
Home value
$565,000
$537,000 - $599,000
$2,488/mo
Zestimate® history
Loading...
Owner options
Explore your selling options
What's special
Welcome to this spacious four-bedroom, two-bath split-level home situated on 3 acres in Warwick School District, just north of downtown Lititz. Enjoy beautiful farm views from every angle while still being just minutes from town conveniences. The home features an oversized two-car attached garage, central air, and central vac throughout for everyday comfort and convenience. Inside, you’ll find a bright and inviting layout with plenty of natural light. The family room features a propane gas fireplace and access to the deck and back yard. Upstairs you'll find three spacious bedrooms and a full bath, while the fully finished lower level offers a large office, full bathroom, additional bedroom, generous storage, and extra living space. This expansive lot provides room to roam, garden, or simply relax and take in the scenery. It’s been well-cared-for and is move-in ready offering the perfect opportunity to add your personal touches.
Zillow last checked: 8 hours ago
Listing updated: October 21, 2025 at 03:42am
Listed by:
Brad Zimmerman 717-278-4771,
RE/MAX Pinnacle,
Listing Team: The Brad Zimmerman Team
Bought with:
Lyndsay Evans, RS366052
RE/MAX Pinnacle
Source: Bright MLS,MLS#: PALA2076198
Facts & features
Interior
Bedrooms & bathrooms
- Bedrooms: 4
- Bathrooms: 2
- Full bathrooms: 2
Basement
- Area: 792
Heating
- Forced Air, Electric, Propane
Cooling
- Central Air, Electric
Appliances
- Included: Electric Water Heater
Features
- Basement: Finished,Partial
- Number of fireplaces: 1
Interior area
- Total structure area: 2,816
- Total interior livable area: 2,816 sqft
- Finished area above ground: 2,024
- Finished area below ground: 792
Property
Parking
- Total spaces: 2
- Parking features: Garage Faces Front, Attached
- Attached garage spaces: 2
Accessibility
- Accessibility features: None
Features
- Levels: Multi/Split,One
- Stories: 1
- Pool features: None
Lot
- Size: 3.17 Acres
Details
- Additional structures: Above Grade, Below Grade
- Parcel number: 2408981000000
- Zoning: FARM/FIELD CROPS
- Special conditions: Standard
Construction
Type & style
- Home type: SingleFamily
- Property subtype: Single Family Residence
Materials
- Frame, Vinyl Siding
- Foundation: Other
Condition
- New construction: No
- Year built: 1985
Utilities & green energy
- Sewer: On Site Septic
- Water: Well
Community & neighborhood
Location
- Region: Lititz
- Subdivision: Elizabeth Twp
- Municipality: ELIZABETH TWP
Other
Other facts
- Listing agreement: Exclusive Agency
- Ownership: Fee Simple
Price history
| Date | Event | Price |
|---|---|---|
| 10/17/2025 | Sold | $555,000+5.7%$197/sqft |
Source: | ||
| 9/17/2025 | Pending sale | $525,000$186/sqft |
Source: | ||
| 9/12/2025 | Listed for sale | $525,000+59.1%$186/sqft |
Source: | ||
| 9/5/2024 | Sold | $330,000$117/sqft |
Source: Public Record Report a problem | ||
Public tax history
| Year | Property taxes | Tax assessment |
|---|---|---|
| 2025 | $7,956 -15% | $397,900 -15.6% |
| 2024 | $9,364 +0.5% | $471,200 |
| 2023 | $9,321 | $471,200 |
Find assessor info on the county website
Neighborhood: 17543
Nearby schools
GreatSchools rating
- 6/10John Beck El SchoolGrades: K-6Distance: 1.5 mi
- 7/10Warwick Middle SchoolGrades: 7-9Distance: 2.4 mi
- 9/10Warwick Senior High SchoolGrades: 9-12Distance: 2.5 mi
Schools provided by the listing agent
- District: Warwick
Source: Bright MLS. This data may not be complete. We recommend contacting the local school district to confirm school assignments for this home.
Get pre-qualified for a loan
At Zillow Home Loans, we can pre-qualify you in as little as 5 minutes with no impact to your credit score.An equal housing lender. NMLS #10287.
Sell for more on Zillow
Get a Zillow Showcase℠ listing at no additional cost and you could sell for .
$565,000
2% more+$11,300
With Zillow Showcase(estimated)$576,300

