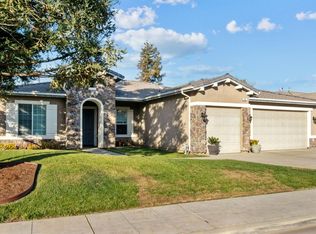Sold for $625,000 on 06/12/23
$625,000
49 W Decatur Ave, Clovis, CA 93611
3beds
3baths
2,526sqft
Residential, Single Family Residence
Built in 2002
8,280.76 Square Feet Lot
$638,100 Zestimate®
$247/sqft
$2,895 Estimated rent
Home value
$638,100
$606,000 - $670,000
$2,895/mo
Zestimate® history
Loading...
Owner options
Explore your selling options
What's special
Ideal location in coveted neighborhood. 3 bedrooms with a den (easily converted to 4th bedroom with french doors) Tax records say 4 bedroom 2 bath. This immaculate Leo Wilson home located in the award winning Clovis Unified School District has been lovingly maintained by the original owners. This is the popular George model with 3 bedroom 2 bath plus office/den and separate dining room. The open concept floor plan features 15 ft. vaulted ceilings in the family room adjacent to the kitchen. The chef's kitchen has granite countertops, newer appliances and a large island for entertaining. The cook top is electric, but is also plumbed for gas. Eating areas include a breakfast nook and the formal dining room. Plantation shutters are installed in every room. Sliding doors lead out to a large covered patio for the hot summer months.The primary bedroom includes a spacious en suite bathroom complete with a soaking tub, stand alone shower, and a generous walk in closet.. A three car garage is useful, not only for cars, but storage. This beautiful home is in within walking distance of so many Clovis amenities including, Dry Creek Park/trail, Buchanan complex, restaurants and shops, and quick freeway access.
Zillow last checked: 8 hours ago
Listing updated: June 13, 2023 at 10:25am
Listed by:
Lila J. Townsend DRE #01463894 559-287-2598,
Townsend Properties,
Karissa Moore,
Townsend Properties
Bought with:
Lila J. Townsend, DRE #01463894
Townsend Properties
Karissa Moore
Townsend Properties
Source: Fresno MLS,MLS#: 593576Originating MLS: Fresno MLS
Facts & features
Interior
Bedrooms & bathrooms
- Bedrooms: 3
- Bathrooms: 3
Primary bedroom
- Area: 0
- Dimensions: 0 x 0
Bedroom 1
- Area: 0
- Dimensions: 0 x 0
Bedroom 2
- Area: 0
- Dimensions: 0 x 0
Bedroom 3
- Area: 0
- Dimensions: 0 x 0
Bedroom 4
- Area: 0
- Dimensions: 0 x 0
Bathroom
- Features: Shower, Tub, Oval Tub
Dining room
- Features: Formal, Living Room/Area
- Area: 0
- Dimensions: 0 x 0
Family room
- Area: 0
- Dimensions: 0 x 0
Kitchen
- Features: Eat-in Kitchen, Pantry
- Area: 0
- Dimensions: 0 x 0
Living room
- Area: 0
- Dimensions: 0 x 0
Basement
- Area: 0
Heating
- Has Heating (Unspecified Type)
Cooling
- Central Air
Appliances
- Included: Built In Range/Oven, Gas Appliances, Electric Appliances, Disposal, Dishwasher, Microwave, Water Filter
- Laundry: Inside, Gas Dryer Hookup, Electric Dryer Hookup
Features
- Built-in Features, Den/Study
- Flooring: Carpet, Tile
- Windows: Double Pane Windows
- Basement: None
- Number of fireplaces: 1
- Fireplace features: Masonry
Interior area
- Total structure area: 2,526
- Total interior livable area: 2,526 sqft
Property
Parking
- Parking features: Garage Door Opener, On Street
- Has attached garage: Yes
- Has uncovered spaces: Yes
Accessibility
- Accessibility features: Bathroom Fixtures, One Level Floor
Features
- Levels: One
- Stories: 1
- Patio & porch: Covered, Concrete
- Fencing: Fenced
Lot
- Size: 8,280 sqft
- Dimensions: 72 x 115
- Features: Urban, Sprinklers In Front, Sprinklers In Rear, Sprinklers Auto, Mature Landscape
Details
- Parcel number: 56124414
- Zoning: R1
Construction
Type & style
- Home type: SingleFamily
- Architectural style: Mediterranean
- Property subtype: Residential, Single Family Residence
Materials
- Stucco
- Foundation: Concrete
- Roof: Tile
Condition
- Year built: 2002
Utilities & green energy
- Sewer: Public Sewer
- Water: Public
- Utilities for property: Public Utilities
Community & neighborhood
Security
- Security features: Security System Leased
Location
- Region: Clovis
HOA & financial
Other financial information
- Total actual rent: 0
Other
Other facts
- Listing agreement: Exclusive Right To Sell
- Listing terms: Government,Cash
Price history
| Date | Event | Price |
|---|---|---|
| 6/12/2023 | Sold | $625,000+1.6%$247/sqft |
Source: Fresno MLS #593576 Report a problem | ||
| 5/20/2023 | Pending sale | $614,900$243/sqft |
Source: Fresno MLS #593576 Report a problem | ||
| 4/28/2023 | Listed for sale | $614,900+116.9%$243/sqft |
Source: Fresno MLS #593576 Report a problem | ||
| 8/29/2002 | Sold | $283,500$112/sqft |
Source: Public Record Report a problem | ||
Public tax history
| Year | Property taxes | Tax assessment |
|---|---|---|
| 2025 | $7,878 +2.1% | $650,250 +2% |
| 2024 | $7,715 +61.7% | $637,500 +61.8% |
| 2023 | $4,771 +1.3% | $393,946 +2% |
Find assessor info on the county website
Neighborhood: 93611
Nearby schools
GreatSchools rating
- 8/10Garfield Elementary SchoolGrades: K-6Distance: 0.6 mi
- 9/10Alta Sierra Intermediate SchoolGrades: 7-8Distance: 0.8 mi
- 10/10Buchanan High SchoolGrades: 9-12Distance: 0.8 mi
Schools provided by the listing agent
- Elementary: Garfield
- Middle: Alta Sierra
- High: Buchanan
Source: Fresno MLS. This data may not be complete. We recommend contacting the local school district to confirm school assignments for this home.

Get pre-qualified for a loan
At Zillow Home Loans, we can pre-qualify you in as little as 5 minutes with no impact to your credit score.An equal housing lender. NMLS #10287.
Sell for more on Zillow
Get a free Zillow Showcase℠ listing and you could sell for .
$638,100
2% more+ $12,762
With Zillow Showcase(estimated)
$650,862