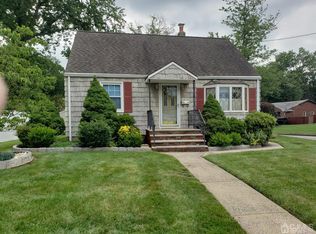Great Starter Home with Low Taxes, 3 bedrooms, Master on 1st Floor, Dining Room with French Doors to a Large Deck and Well Manicured Yard. Hardwood under Carpets, Gas Heat, Shed.
This property is off market, which means it's not currently listed for sale or rent on Zillow. This may be different from what's available on other websites or public sources.

