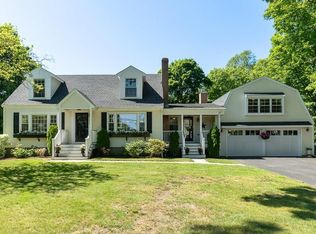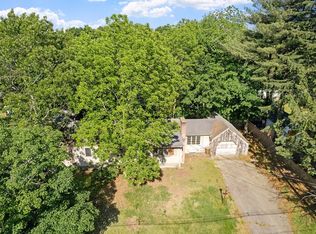Comfort and ease of lifestyle go hand in hand in this 3- story Colonial. Built green in 2010, this home is oriented to capture the sun & its open floorplan easily creates light- filled rooms throughout the day. The kitchen boasts stainless appliances, granite counters & a breakfast island; it is directly open to the family and dining rooms & features a walk-in pantry with sliding door. A front- back Living room features custom window seats, a boxed bay window and a gas fp. There is also a spacious, 10' mudroom with cubbies & hooks that helps keep the household organized! There are 4 spacious 2nd floor bedrooms as well as 26' x 18' bonus room on the 3rd floor. An entertainment sized deck overlooks a backyard that is nothing short of magical! Gorgeous hardscape, professionally landscaped grounds, a refreshing Gunite pool as well a fabulous outdoor shower guaranty outdoor fun all summer long! This dynamite family home is near the Heritage swim/tennis club as well as the Great Meadows WLR
This property is off market, which means it's not currently listed for sale or rent on Zillow. This may be different from what's available on other websites or public sources.

