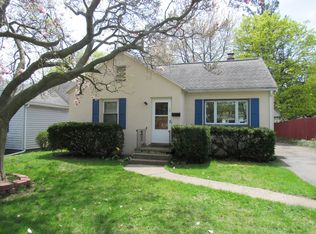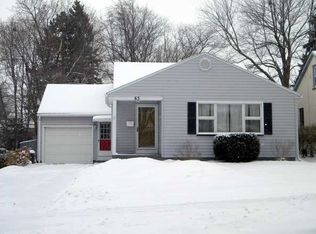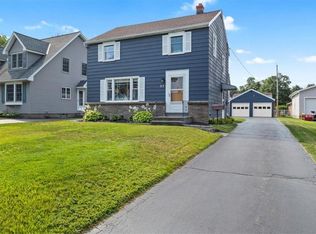Closed
$250,000
49 Vinton Rd, Rochester, NY 14622
3beds
1,475sqft
Single Family Residence
Built in 1925
7,405.2 Square Feet Lot
$251,300 Zestimate®
$169/sqft
$2,599 Estimated rent
Home value
$251,300
$239,000 - $266,000
$2,599/mo
Zestimate® history
Loading...
Owner options
Explore your selling options
What's special
Welcome to 49 Vinton! This charming 3 bed, 1.5 bath home beautifully blends modern updates with its original character.
Step through the front door & you’re greeted by stunning solid-wood doors w/ paned glass & classic original tile. From the foyer, head into a warm & inviting living room where hardwood floors flow seamlessly through the living room, dining room, & sunroom. An updated brick fireplace w/ an electric insert adds the perfect touch of comfort to the space.
Off the living room, a French door leads to the heated sunroom, currently a playroom, but equally suited for a home office or cozy reading nook.
Light pours in through the updated windows, including large picture windows in both the living & dining rooms. A new sliding glass door in the dining area leads directly to the expansive two-tiered deck & fully fenced backyard, ideal for entertaining, pets or peaceful relaxation.
The remodeled kitchen features brand new cabinetry, stainless steel appliances, backsplash, countertops, & sink. The standout element is the original walk-in butler’s pantry, which flows effortlessly into the kitchen, offering extra storage & preserving the home’s timeless charm.
Upstairs, you’ll find 3 generously sized bedrooms, all w/ hardwood flooring, newer windows, & original one and two panel gumwood doors. The updated full bath includes a new tub surround, vanity, & flooring. A sunporch lined w/ windows completes this level, a perfect spot for an office, sitting area or additional storage.
The walk-up attic is easily accessible & packed w/ potential for future finished space or ample storage. The full basement includes updated lighting, storage shelving, & a functional true half bath, complete w/ glass block windows.
Major mechanics are newer: furnace (7 years), A/C (5 years), roof (complete tear-off), and updated windows throughout. The property also features a 2 car garage & shed.
Conveniently located just minutes from grocery stores, shops, restaurants & the expressway, only 10 minutes to the lake, this home sits tucked away on a quiet dead-end street. A wonderful combination of comfort, character, & convenience awaits!
Delayed negotiations until 12/9 11am
Zillow last checked: 8 hours ago
Listing updated: January 20, 2026 at 05:53am
Listed by:
Kristen Smegelsky 585-967-0277,
Tru Agent Real Estate
Bought with:
Kaylee A. Moody, 10401278122
Keller Williams Realty Greater Rochester
Source: NYSAMLSs,MLS#: R1652914 Originating MLS: Rochester
Originating MLS: Rochester
Facts & features
Interior
Bedrooms & bathrooms
- Bedrooms: 3
- Bathrooms: 2
- Full bathrooms: 1
- 1/2 bathrooms: 1
Bedroom 1
- Level: Second
Bedroom 2
- Level: Second
Bedroom 3
- Level: Second
Heating
- Gas, Forced Air
Cooling
- Central Air
Appliances
- Included: Dryer, Dishwasher, Gas Oven, Gas Range, Gas Water Heater, Microwave, Refrigerator, Washer
- Laundry: In Basement
Features
- Ceiling Fan(s), Den, Separate/Formal Dining Room, Entrance Foyer, Separate/Formal Living Room, Pantry, Sliding Glass Door(s), Storage, Walk-In Pantry, Natural Woodwork
- Flooring: Hardwood, Varies
- Doors: Sliding Doors
- Basement: Full
- Number of fireplaces: 2
Interior area
- Total structure area: 1,475
- Total interior livable area: 1,475 sqft
Property
Parking
- Total spaces: 2
- Parking features: Detached, Garage, Garage Door Opener
- Garage spaces: 2
Features
- Levels: Two
- Stories: 2
- Patio & porch: Deck
- Exterior features: Blacktop Driveway, Deck, Fully Fenced
- Fencing: Full
Lot
- Size: 7,405 sqft
- Dimensions: 50 x 150
- Features: Near Public Transit, Rectangular, Rectangular Lot, Residential Lot
Details
- Additional structures: Shed(s), Storage
- Parcel number: 2634000920600001044000
- Special conditions: Standard
Construction
Type & style
- Home type: SingleFamily
- Architectural style: Colonial
- Property subtype: Single Family Residence
Materials
- Vinyl Siding
- Foundation: Block
- Roof: Asphalt
Condition
- Resale
- Year built: 1925
Utilities & green energy
- Electric: Circuit Breakers
- Sewer: Connected
- Water: Connected, Public
- Utilities for property: Cable Available, Electricity Available, High Speed Internet Available, Sewer Connected, Water Connected
Community & neighborhood
Location
- Region: Rochester
- Subdivision: Culver Rdg Heights
Other
Other facts
- Listing terms: Conventional,FHA,VA Loan
Price history
| Date | Event | Price |
|---|---|---|
| 1/15/2026 | Sold | $250,000+8.7%$169/sqft |
Source: | ||
| 12/12/2025 | Pending sale | $229,900$156/sqft |
Source: | ||
| 12/2/2025 | Listed for sale | $229,900+64.2%$156/sqft |
Source: | ||
| 7/3/2020 | Listing removed | $140,000$95/sqft |
Source: RE/MAX Realty Group #R1263103 Report a problem | ||
| 7/2/2020 | Listed for sale | $140,000-6.7%$95/sqft |
Source: RE/MAX Realty Group #R1263103 Report a problem | ||
Public tax history
| Year | Property taxes | Tax assessment |
|---|---|---|
| 2024 | -- | $171,000 |
| 2023 | -- | $171,000 +34.3% |
| 2022 | -- | $127,300 |
Find assessor info on the county website
Neighborhood: 14622
Nearby schools
GreatSchools rating
- NAIvan L Green Primary SchoolGrades: PK-2Distance: 0.4 mi
- 3/10East Irondequoit Middle SchoolGrades: 6-8Distance: 0.9 mi
- 6/10Eastridge Senior High SchoolGrades: 9-12Distance: 0.8 mi
Schools provided by the listing agent
- District: East Irondequoit
Source: NYSAMLSs. This data may not be complete. We recommend contacting the local school district to confirm school assignments for this home.


