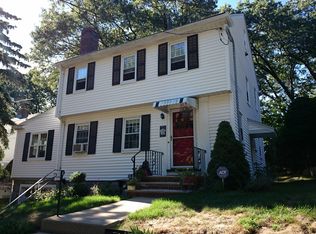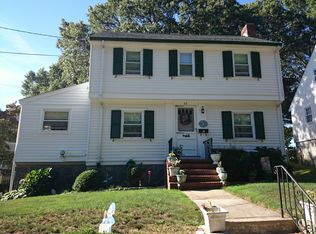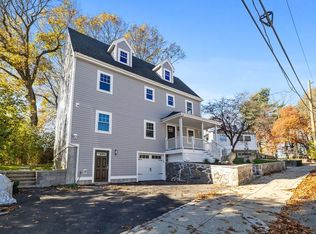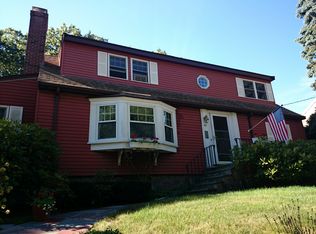Here is a fabulous opportunity to own a charming cape with lovely curb appeal located in the Allandale Woods section of West Roxbury. Interior features include a living room with fireplace, open kitchen/dining room, hardwood floors throughout. The unfinished, walk up attic provides a tremendous opportunity for a master bedroom / bath expansion. There is an attached garage allowing for easy access to your home via the basement. Exterior features include a private, fenced in, landscaped backyard. Easy access to Centre Street restaurants and shops, Arnold Arboretum and public transportation. Great first home or perfect for the empty nester. Seller is also including a 12-month Choice Home Warranty. First showing are at the Open House. 11AM - 1PM on Saturday 06.15 and Sunday 06.16.
This property is off market, which means it's not currently listed for sale or rent on Zillow. This may be different from what's available on other websites or public sources.



