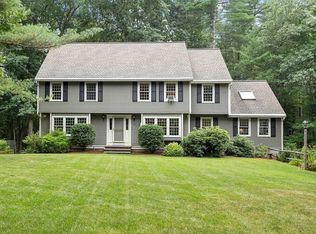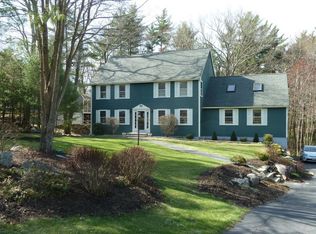Thoughtfully & Stylishly Updated Colonial! This Comfortable & Expansive Home is Located in a Desirable Westford Neighborhood and is Perfect for Large/Extended Families & Gracious Entertaining with more than 4,000 SF on 4 Levels of Finished Living Space. Superb Craftsmanship & Attention to Detail Throughout. Home Features Grand Entry w/ 3 Story Foyer & Turned Staircase; Open Concept Kitchen w/ Glazed Maple Cabinets SS Appliances & large Island; Front to Back Living Room w/ HW Flooring & Gas Fireplace; Huge Family Room w/ Built-ins & Columns; Incredible Master Suite w/ Soaring Cathedral Ceiling & Deck, Custom Walk-in Closet & Award-Winning Master Bath w/ Custom Cabinetry & Walk-in Tile Shower that was Featured in Home Remodeling Magazine; 3rd Floor Features Large Study & Walk-in Storage; Lower Level has finished Space for Exercise & Storage; Central Air; Sprinkler System; Top Rated Westford Schools!
This property is off market, which means it's not currently listed for sale or rent on Zillow. This may be different from what's available on other websites or public sources.

