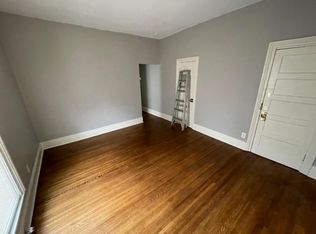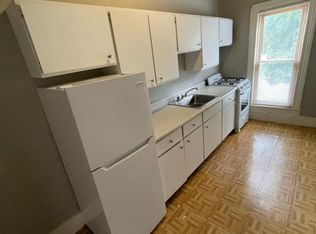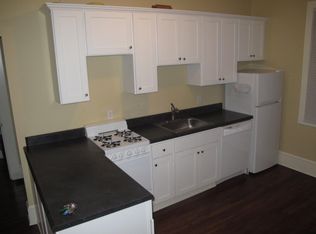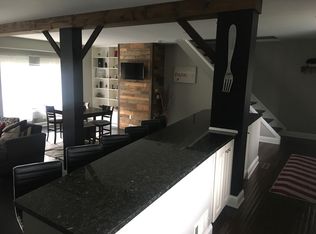This 1487 square foot single family home has 3 bedrooms and 2.5 bathrooms. This home is located at 49 Vick Park #B, Rochester, NY 14607.
This property is off market, which means it's not currently listed for sale or rent on Zillow. This may be different from what's available on other websites or public sources.



