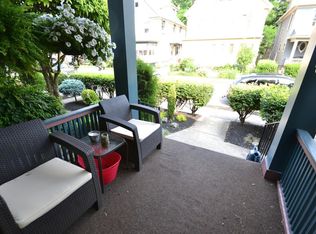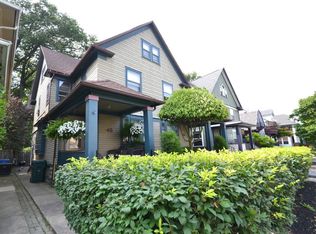Best of both worlds-Park Ave charm but with a newer interior (originally a duplex; re-newed in 2000 to turn it into a beautiful single family home). You'll find a Master Suite Walk-in closet, insulation between the floors & in the interior walls (quiet) & won't find creaks or sagging floors. The Interior has a very Elegant Feel, from the Entrance Hall (large enough for a Grand Piano) with Gorgeous Staircase and Coffered Ceilings, to the Library/Living Room lined with built-in Bookcases (though with a hidden TV nook over the Gas Fireplace), to the Dining Room with a secret pass-thru from the kitchen, built-in cabinets & Crystal Chandelier. This home has both a Front Porch so you can watch the world walk by and a private oasis in the back.
This property is off market, which means it's not currently listed for sale or rent on Zillow. This may be different from what's available on other websites or public sources.

