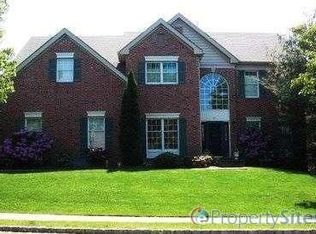This very special REVERE HILL COLONIAL features a custom BEAMED SUN ROOM ADDITION, TREX DECK & PERGOLA WITH HOT TUB. First floor has a spacious TWO-STORY EXPANDED FAMILY ROOM, STUDY W BUILT-IN DESKS & CABINETRY. Many upgrades including REFINISHED HARDWOOD FLOORS, NEW CARPETING, UPDATED BATHS, CUSTOM FITTED CLOSETS, NEW SS APPLIANCES, WOOD BLINDS/PLANTATION SHUTTERS, FIN LOWER LEVEL W FULL BATH & NEWER 3-ZONE HVAC. The second level has FOUR BEDROOMS, 3 FULL BATHS, including a EXPANSIVE MASTER SUITE WITH SITTING ROOM, dual walk-in closets and sun-filled bath. The finished lower level has a large EXERCISE ROOM, RECREATION AREAS and a PRIVATE SECOND OFFICE and plenty of storage. This lovely home is a SHORT WALK TO MT PROSPECT ELEMENTARY SCHOOL, shopping & pools, tennis courts, exercise facility & yoga studio!
This property is off market, which means it's not currently listed for sale or rent on Zillow. This may be different from what's available on other websites or public sources.
