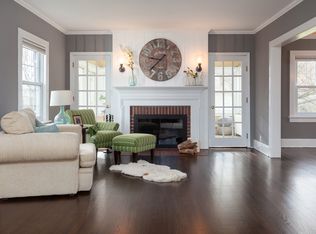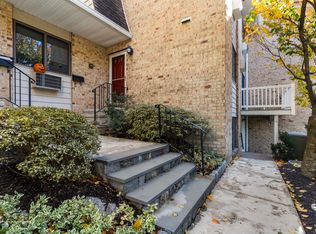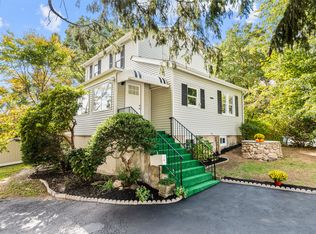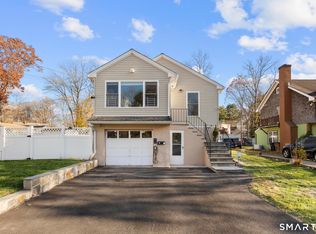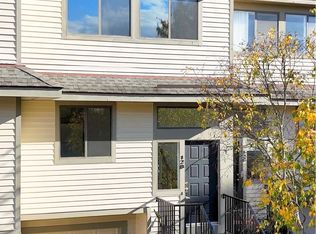Nestled on a quiet street in the vibrant downtown area, this charming single-family home perfectly combines city living with comfort and space. Featuring 3 bedrooms and 1.5 baths, this home offers plenty of room for the whole family to enjoy. The main level boasts a spacious living room with a cozy fireplace, a bright sunroom with ample closet space, and a beautiful three-season deck, perfect for relaxing or entertaining. Upstairs, you'll find a three-season balcony, offering the perfect spot to enjoy your morning coffee or unwind at the end of the day. Outside, the detached two-car garage provides excellent storage, while the large backyard and green space offer a wonderful play area for family, pets or entertaining on summer nights. Enjoy the best of both worlds, the convenience of downtown Stamford living with the comfort and tranquility of a peaceful neighborhood. Don't miss your chance to make this wonderful home yours!
Under contract
$650,000
49 Valley Road, Stamford, CT 06902
3beds
1,703sqft
Est.:
Single Family Residence
Built in 1920
7,405.2 Square Feet Lot
$678,100 Zestimate®
$382/sqft
$-- HOA
What's special
Cozy fireplaceBeautiful three-season deckBright sunroomThree-season balconyDetached two-car garageAmple closet space
- 44 days |
- 992 |
- 27 |
Zillow last checked: 8 hours ago
Listing updated: December 01, 2025 at 06:55am
Listed by:
Daniel Villacis (203)667-4475,
Modern Day Real Estate 203-408-3001
Source: Smart MLS,MLS#: 24139965
Facts & features
Interior
Bedrooms & bathrooms
- Bedrooms: 3
- Bathrooms: 2
- Full bathrooms: 1
- 1/2 bathrooms: 1
Primary bedroom
- Features: Walk-In Closet(s), Hardwood Floor
- Level: Upper
Bedroom
- Features: Balcony/Deck, Hardwood Floor
- Level: Upper
Bedroom
- Features: Hardwood Floor
- Level: Upper
Dining room
- Features: Hardwood Floor
- Level: Main
Kitchen
- Features: Tile Floor
- Level: Main
Living room
- Features: Fireplace, Hardwood Floor
- Level: Main
Sun room
- Features: Tile Floor
- Level: Main
Heating
- Forced Air, Electric
Cooling
- Central Air, Ductless
Appliances
- Included: Electric Range, Range Hood, Refrigerator, Dishwasher, Washer, Dryer, Electric Water Heater, Water Heater
- Laundry: Lower Level
Features
- Basement: Full,Heated,Sump Pump,Storage Space,Cooled,Partially Finished
- Attic: Pull Down Stairs
- Number of fireplaces: 1
Interior area
- Total structure area: 1,703
- Total interior livable area: 1,703 sqft
- Finished area above ground: 1,703
Property
Parking
- Total spaces: 3
- Parking features: Detached, Driveway, Private
- Garage spaces: 2
- Has uncovered spaces: Yes
Features
- Has view: Yes
- View description: City
- Waterfront features: Beach Access
Lot
- Size: 7,405.2 Square Feet
- Features: Level
Details
- Parcel number: 329970
- Zoning: R75
Construction
Type & style
- Home type: SingleFamily
- Architectural style: Colonial
- Property subtype: Single Family Residence
Materials
- Vinyl Siding
- Foundation: Concrete Perimeter, Stone
- Roof: Asphalt
Condition
- New construction: No
- Year built: 1920
Utilities & green energy
- Sewer: Public Sewer
- Water: Public
Community & HOA
Community
- Features: Health Club, Library, Medical Facilities, Park, Public Rec Facilities, Near Public Transport, Shopping/Mall
- Subdivision: Mid City
HOA
- Has HOA: No
Location
- Region: Stamford
Financial & listing details
- Price per square foot: $382/sqft
- Tax assessed value: $368,230
- Annual tax amount: $8,808
- Date on market: 11/13/2025
Estimated market value
$678,100
$644,000 - $712,000
$4,189/mo
Price history
Price history
| Date | Event | Price |
|---|---|---|
| 12/1/2025 | Pending sale | $650,000$382/sqft |
Source: | ||
| 11/13/2025 | Listed for sale | $650,000-7%$382/sqft |
Source: | ||
| 8/20/2024 | Listing removed | $699,000$410/sqft |
Source: | ||
| 8/1/2024 | Listed for sale | $699,000+16.5%$410/sqft |
Source: | ||
| 10/31/2022 | Sold | $599,900$352/sqft |
Source: | ||
Public tax history
Public tax history
| Year | Property taxes | Tax assessment |
|---|---|---|
| 2025 | $8,838 +2.7% | $368,230 |
| 2024 | $8,602 -7.4% | $368,230 |
| 2023 | $9,294 +18.9% | $368,230 +28% |
Find assessor info on the county website
BuyAbility℠ payment
Est. payment
$4,265/mo
Principal & interest
$3122
Property taxes
$915
Home insurance
$228
Climate risks
Neighborhood: Downtown
Nearby schools
GreatSchools rating
- 4/10Newfield SchoolGrades: K-5Distance: 2.3 mi
- 4/10Rippowam Middle SchoolGrades: 6-8Distance: 2 mi
- 2/10Stamford High SchoolGrades: 9-12Distance: 0.3 mi
Schools provided by the listing agent
- Elementary: Newfield
- High: Stamford
Source: Smart MLS. This data may not be complete. We recommend contacting the local school district to confirm school assignments for this home.
- Loading
