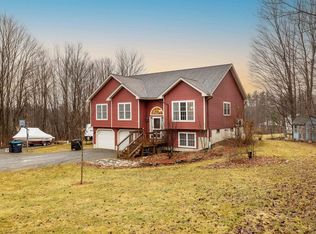Closed
Listed by:
Will Ryan,
M Realty 802-363-9501
Bought with: M Realty
$510,000
49 Upper Meadow Road, Fairfax, VT 05454
3beds
1,816sqft
Single Family Residence
Built in 2005
2.01 Acres Lot
$532,300 Zestimate®
$281/sqft
$3,198 Estimated rent
Home value
$532,300
$442,000 - $644,000
$3,198/mo
Zestimate® history
Loading...
Owner options
Explore your selling options
What's special
Welcome to 49 Upper Meadow Road. Sitting on 2 acres against a wooded area, this 3 bed, 2.5 bath Cape style home offers a country setting while being only a few minutes from St. Albans and 30 minutes from Burlington. Front and rear porches overlooking the yard. First floor master bedroom with full bath and walk-in closet. 2 bedrooms upstairs with reading nook over the stairs. Partially finished basement offers another separate living area. Don't miss this opportunity to own a beautiful home in Fairfax.
Zillow last checked: 8 hours ago
Listing updated: April 26, 2025 at 12:56pm
Listed by:
Will Ryan,
M Realty 802-363-9501
Bought with:
Will Ryan
M Realty
Shannon Kane
CENTURY 21 North East
Source: PrimeMLS,MLS#: 5030132
Facts & features
Interior
Bedrooms & bathrooms
- Bedrooms: 3
- Bathrooms: 3
- Full bathrooms: 2
- 1/2 bathrooms: 1
Heating
- Propane
Cooling
- Mini Split
Appliances
- Included: Dishwasher, Dryer, Electric Range, Refrigerator, Washer
Features
- Basement: Finished,Walk-Up Access
Interior area
- Total structure area: 1,816
- Total interior livable area: 1,816 sqft
- Finished area above ground: 1,816
- Finished area below ground: 0
Property
Parking
- Total spaces: 2
- Parking features: Gravel
- Garage spaces: 2
Features
- Levels: One and One Half
- Stories: 1
- Exterior features: Shed
- Has private pool: Yes
- Pool features: Above Ground
Lot
- Size: 2.01 Acres
- Features: Country Setting, Wooded
Details
- Parcel number: 21006811625
- Zoning description: Residential
Construction
Type & style
- Home type: SingleFamily
- Architectural style: Cape
- Property subtype: Single Family Residence
Materials
- Wood Frame, Vinyl Siding
- Foundation: Concrete
- Roof: Asphalt Shingle
Condition
- New construction: No
- Year built: 2005
Utilities & green energy
- Electric: Circuit Breakers
- Sewer: Shared Septic
- Utilities for property: Cable at Site
Community & neighborhood
Security
- Security features: Smoke Detector(s)
Location
- Region: Fairfax
HOA & financial
Other financial information
- Additional fee information: Fee: $125
Price history
| Date | Event | Price |
|---|---|---|
| 4/18/2025 | Sold | $510,000-3.8%$281/sqft |
Source: | ||
| 3/18/2025 | Contingent | $530,000$292/sqft |
Source: | ||
| 2/24/2025 | Listed for sale | $530,000+43.2%$292/sqft |
Source: | ||
| 7/9/2021 | Sold | $370,000+2.8%$204/sqft |
Source: | ||
| 6/1/2021 | Contingent | $359,900$198/sqft |
Source: | ||
Public tax history
| Year | Property taxes | Tax assessment |
|---|---|---|
| 2024 | -- | $402,800 |
| 2023 | -- | $402,800 |
| 2022 | -- | $402,800 +39.9% |
Find assessor info on the county website
Neighborhood: 05454
Nearby schools
GreatSchools rating
- 4/10BFA Elementary/Middle SchoolGrades: PK-6Distance: 6.6 mi
- 6/10BFA High School - FairfaxGrades: 7-12Distance: 6.6 mi

Get pre-qualified for a loan
At Zillow Home Loans, we can pre-qualify you in as little as 5 minutes with no impact to your credit score.An equal housing lender. NMLS #10287.
