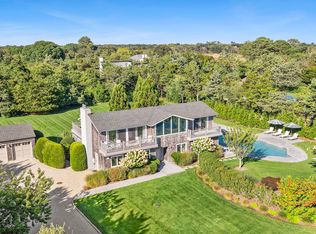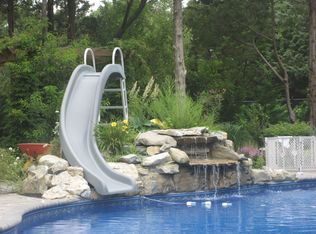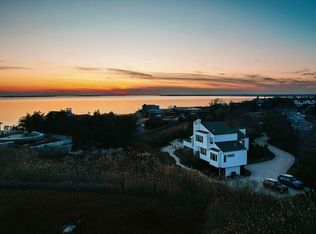Sold for $2,420,000
$2,420,000
49 Tuthill Lane, Remsenburg, NY 11960
5beds
3,900sqft
Single Family Residence, Residential
Built in 1969
0.94 Acres Lot
$2,468,200 Zestimate®
$621/sqft
$7,759 Estimated rent
Home value
$2,468,200
$2.22M - $2.74M
$7,759/mo
Zestimate® history
Loading...
Owner options
Explore your selling options
What's special
Welcome to 49 Tuthill Lane, a haven of resort-style living nestled in the heart of Remsenburg, NY. This property offers an idyllic blend of luxury, comfort, and the tranquility of nature, providing a unique retreat from the hustle and bustle of daily life. This residence boasts five bedrooms and five bathrooms, providing ample space for relaxation and rejuvenation. Two expansive en suite rooms offer magnificent views and a private entrance to an enchanted garden, ensuring a unique blend of privacy and connection to the outdoors. The heart of the home, a beautifully appointed kitchen, is a delight for those who love to cook, and the open floor plan provides a calming and inviting atmosphere. The interior seamlessly blends with the exterior, where you can enjoy the panoramic views of Moriches Bay and Dune Rd. The one-acre property is beautifully landscaped, featuring perennial gardens and a plethora of outdoor amenities. Challenge yourself with a game of pickleball, tennis, or golf, complete with putting green, sand trap, and chipping stations. Afterward, cool off in the heated saltwater pool or unwind in the adjacent post-swim spa. For those who enjoy outdoor entertainment, this home features three decks, an entertainment bar, and outdoor TVs, all complemented by surround sound throughout the exterior. For the ultimate relaxation experience, take advantage of the jacuzzi spa and sauna. The local community offers a welcoming environment, and the property's location provides easy access to local amenities. This home is not just a place to live; it's a lifestyle.
Zillow last checked: 8 hours ago
Listing updated: November 03, 2025 at 12:53pm
Listed by:
Kristy B. Naddell 631-905-8584,
Douglas Elliman Real Estate 631-354-8100,
Lauren R. Spiegel 631-433-7831,
Douglas Elliman Real Estate
Bought with:
Lawrence Citarelli, 10491206434
First Hampton Int'l Realty LLC
Source: OneKey® MLS,MLS#: 903910
Facts & features
Interior
Bedrooms & bathrooms
- Bedrooms: 5
- Bathrooms: 5
- Full bathrooms: 4
- 1/2 bathrooms: 1
Heating
- Hot Water, Oil
Cooling
- Central Air
Appliances
- Included: Dishwasher, Dryer, Gas Oven, Gas Range, Microwave, Refrigerator, Stainless Steel Appliance(s), Washer
- Laundry: Inside, Laundry Room
Features
- First Floor Full Bath, Breakfast Bar, Open Kitchen, Primary Bathroom, Master Downstairs, Quartz/Quartzite Counters
- Flooring: Ceramic Tile, Hardwood
- Basement: Crawl Space
- Attic: Partial
- Number of fireplaces: 1
- Fireplace features: Gas, Living Room
Interior area
- Total structure area: 3,900
- Total interior livable area: 3,900 sqft
Property
Parking
- Total spaces: 2
- Parking features: Attached, Driveway
- Garage spaces: 2
- Has uncovered spaces: Yes
Features
- Levels: Multi/Split,Three Or More
- Patio & porch: Deck, Porch
- Exterior features: Tennis Court(s)
- Has private pool: Yes
- Pool features: In Ground, Other, Pool/Spa Combo, Salt Water, Vinyl
- Fencing: Fenced
- Has view: Yes
- View description: Water
- Has water view: Yes
- Water view: Water
- Waterfront features: Beach Access
Lot
- Size: 0.94 Acres
- Features: Corner Lot
Details
- Parcel number: 0900380000200078000
- Special conditions: None
- Other equipment: Irrigation Equipment
Construction
Type & style
- Home type: SingleFamily
- Architectural style: Other
- Property subtype: Single Family Residence, Residential
Materials
- Cedar, Other, Shake Siding
- Foundation: Other
Condition
- Year built: 1969
Utilities & green energy
- Sewer: Cesspool
- Water: Public
- Utilities for property: Electricity Connected
Community & neighborhood
Location
- Region: Remsenburg
Other
Other facts
- Listing agreement: Exclusive Right To Sell
Price history
| Date | Event | Price |
|---|---|---|
| 11/3/2025 | Sold | $2,420,000-6.7%$621/sqft |
Source: | ||
| 9/24/2025 | Pending sale | $2,595,000$665/sqft |
Source: | ||
| 8/21/2025 | Listed for sale | $2,595,000-5.6%$665/sqft |
Source: | ||
| 7/10/2025 | Listing removed | $2,750,000$705/sqft |
Source: | ||
| 5/1/2025 | Listing removed | $50,000$13/sqft |
Source: Zillow Rentals Report a problem | ||
Public tax history
| Year | Property taxes | Tax assessment |
|---|---|---|
| 2024 | -- | $1,411,100 -0.2% |
| 2023 | -- | $1,414,600 |
| 2022 | -- | $1,414,600 |
Find assessor info on the county website
Neighborhood: 11960
Nearby schools
GreatSchools rating
- 4/10Remsenburg Speonk Elementary SchoolGrades: K-6Distance: 1.2 mi
- 7/10East Moriches SchoolGrades: 5-8Distance: 3.1 mi
- 7/10Westhampton Beach Senior High SchoolGrades: 9-12Distance: 3.2 mi
Schools provided by the listing agent
- Elementary: Remsenburg-Speonk Elementary Sch
- Middle: Westhampton Middle School
- High: Westhampton Beach Senior High Sch
Source: OneKey® MLS. This data may not be complete. We recommend contacting the local school district to confirm school assignments for this home.
Get a cash offer in 3 minutes
Find out how much your home could sell for in as little as 3 minutes with a no-obligation cash offer.
Estimated market value$2,468,200
Get a cash offer in 3 minutes
Find out how much your home could sell for in as little as 3 minutes with a no-obligation cash offer.
Estimated market value
$2,468,200


