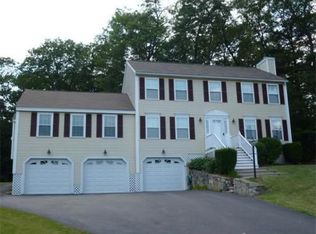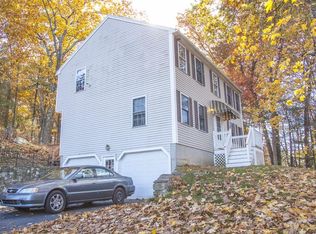Huge Garrison in great subdivision. This home has 11 rooms five bedrooms and three full bathrooms. Attached Au pair suite or teenager get away. New custom kitchen with granite and stainless steel appliances. Hardwood and tile flooring. Large two car garage under. Beautifully landscaped acre plus lot with sprinkler system. Sliders to 60ft deck. Newer above ground pool. Two sheds stay
This property is off market, which means it's not currently listed for sale or rent on Zillow. This may be different from what's available on other websites or public sources.

