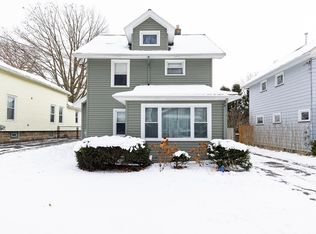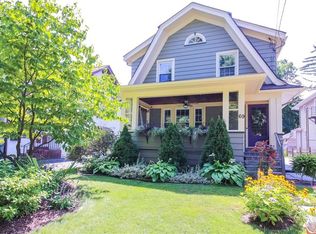Tons of updates and improvements in this North Winton Village charmer! Kitchen with concrete counters opens to large living room. Separate sunny dining room space. Possible 1st floor bedroom plus 2 other bedrooms on 2nd floor. Half bath down and remodeled full bath up. Fantastic lot with 2 car garage plus additional 12X24 new garage at rear of property perfect for boat storage, etc. Newer roof tear-off, NEW hot water heater, central air, 200 amp electric service and many new windows. New driveway and paver patio. This house is totally turn key and in a HOT neighborhood!
This property is off market, which means it's not currently listed for sale or rent on Zillow. This may be different from what's available on other websites or public sources.

