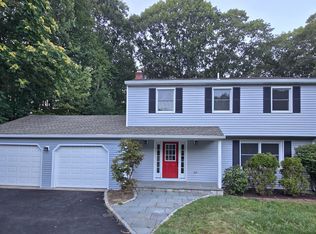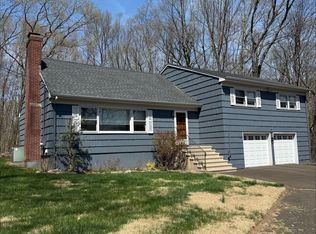Sold for $425,000 on 06/03/24
$425,000
49 Troiano Road, Hamden, CT 06518
3beds
2,104sqft
Single Family Residence
Built in 1958
0.88 Acres Lot
$455,000 Zestimate®
$202/sqft
$3,347 Estimated rent
Home value
$455,000
$414,000 - $501,000
$3,347/mo
Zestimate® history
Loading...
Owner options
Explore your selling options
What's special
Welcome to your home sweet home nestled on a private wooded lot on a serene Westwoods culdesac street! This meticulously maintained one-level living ranch boasts 3/4 bedrooms & 2 full bathrooms, offering both comfort and practicality. As you step inside, you're greeted by a spacious and bright interior featuring updates throughout. The open-concept layout seamlessly flows from the inviting living space w/fireplace to the dining area, where sliders welcome abundant natural light and offer access to the newer expansive Trex deck, perfect for outdoor entertaining or simply enjoying the tranquil surroundings. The heart of the home, the eat-in kitchen, showcases stainless steel appliances and provides a delightful space for culinary creations. With its seamless connection to the dining area, it's an ideal setup for hosting gatherings or enjoying everyday meals with loved ones. Venture downstairs to discover the finished walkout lower level, offering a vast recreation room and additional generous room which could be an office, exercise area or fourth bedroom. Complete w a 2nd full bath, this versatile space could serve as an in-law suite, providing ample room for relatives or guests to feel right at home. Outside, the beautiful level treed property offers serenity, with two patios providing additional space for outdoor enjoyment. 2 Car garage, Central Air, Newer Furnace & HWH, Close proximity to Quinnipiac, hospitals, & highways, This home offers tranquility and convenience!
Zillow last checked: 8 hours ago
Listing updated: October 01, 2024 at 01:00am
Listed by:
Mela Veltri Case 203-209-8403,
Coldwell Banker Realty 860-231-2600
Bought with:
Janet Cronin-Rumanoff, RES.0768566
William Pitt Sotheby's Int'l
Source: Smart MLS,MLS#: 24005699
Facts & features
Interior
Bedrooms & bathrooms
- Bedrooms: 3
- Bathrooms: 2
- Full bathrooms: 2
Primary bedroom
- Features: Hardwood Floor
- Level: Main
- Area: 178.16 Square Feet
- Dimensions: 13.6 x 13.1
Bedroom
- Features: Hardwood Floor
- Level: Main
- Area: 155.61 Square Feet
- Dimensions: 11.7 x 13.3
Bedroom
- Features: Hardwood Floor
- Level: Main
- Area: 128.7 Square Feet
- Dimensions: 11.7 x 11
Bathroom
- Features: Tub w/Shower, Tile Floor
- Level: Main
- Area: 79.56 Square Feet
- Dimensions: 10.2 x 7.8
Bathroom
- Features: Stall Shower, Tile Floor
- Level: Lower
- Area: 58.28 Square Feet
- Dimensions: 6.2 x 9.4
Dining room
- Features: Sliders, Hardwood Floor, Tile Floor
- Level: Main
- Area: 136.24 Square Feet
- Dimensions: 13.1 x 10.4
Kitchen
- Features: Breakfast Bar, Tile Floor
- Level: Main
- Area: 158 Square Feet
- Dimensions: 10 x 15.8
Living room
- Features: Vaulted Ceiling(s), Ceiling Fan(s), Fireplace, Hardwood Floor
- Level: Main
- Area: 270.39 Square Feet
- Dimensions: 11.7 x 23.11
Office
- Features: Vinyl Floor
- Level: Lower
- Area: 216.45 Square Feet
- Dimensions: 11.1 x 19.5
Rec play room
- Features: Tile Floor
- Level: Lower
- Area: 450.8 Square Feet
- Dimensions: 24.5 x 18.4
Heating
- Hot Water, Zoned, Oil
Cooling
- Ceiling Fan(s), Central Air
Appliances
- Included: Electric Range, Microwave, Refrigerator, Dishwasher, Washer, Dryer, Water Heater, Humidifier
- Laundry: Lower Level
Features
- Open Floorplan
- Basement: Full,Finished
- Attic: Storage,Floored,Pull Down Stairs
- Number of fireplaces: 1
Interior area
- Total structure area: 2,104
- Total interior livable area: 2,104 sqft
- Finished area above ground: 1,248
- Finished area below ground: 856
Property
Parking
- Total spaces: 2
- Parking features: Attached, Garage Door Opener
- Attached garage spaces: 2
Accessibility
- Accessibility features: Bath Grab Bars
Features
- Patio & porch: Deck, Patio
- Exterior features: Fruit Trees, Rain Gutters
Lot
- Size: 0.88 Acres
- Features: Few Trees, Level
Details
- Additional structures: Shed(s)
- Parcel number: 1144573
- Zoning: R3
Construction
Type & style
- Home type: SingleFamily
- Architectural style: Ranch
- Property subtype: Single Family Residence
Materials
- Shingle Siding
- Foundation: Concrete Perimeter
- Roof: Asphalt
Condition
- New construction: No
- Year built: 1958
Utilities & green energy
- Sewer: Public Sewer, Septic Tank
- Water: Public
- Utilities for property: Cable Available
Community & neighborhood
Community
- Community features: Golf, Health Club, Library, Medical Facilities, Playground, Private School(s), Public Rec Facilities, Shopping/Mall
Location
- Region: Hamden
Price history
| Date | Event | Price |
|---|---|---|
| 6/3/2024 | Sold | $425,000+9%$202/sqft |
Source: | ||
| 5/28/2024 | Pending sale | $389,900$185/sqft |
Source: | ||
| 4/2/2024 | Listed for sale | $389,900$185/sqft |
Source: | ||
Public tax history
| Year | Property taxes | Tax assessment |
|---|---|---|
| 2025 | $12,645 +60.9% | $243,740 +72.5% |
| 2024 | $7,859 -1.4% | $141,330 |
| 2023 | $7,968 +1.6% | $141,330 |
Find assessor info on the county website
Neighborhood: 06518
Nearby schools
GreatSchools rating
- 4/10Bear Path SchoolGrades: K-6Distance: 1.7 mi
- 4/10Hamden Middle SchoolGrades: 7-8Distance: 2.4 mi
- 4/10Hamden High SchoolGrades: 9-12Distance: 3.2 mi
Schools provided by the listing agent
- Elementary: Bear Path
- Middle: Hamden
- High: Hamden
Source: Smart MLS. This data may not be complete. We recommend contacting the local school district to confirm school assignments for this home.

Get pre-qualified for a loan
At Zillow Home Loans, we can pre-qualify you in as little as 5 minutes with no impact to your credit score.An equal housing lender. NMLS #10287.
Sell for more on Zillow
Get a free Zillow Showcase℠ listing and you could sell for .
$455,000
2% more+ $9,100
With Zillow Showcase(estimated)
$464,100
