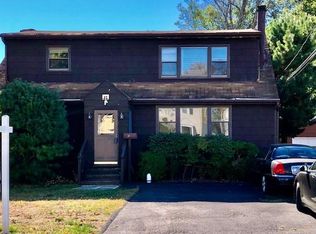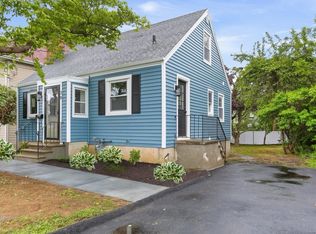Sold for $900,000 on 07/01/25
$900,000
49 Top Gallant Road #16, Stamford, CT 06902
3beds
1,751sqft
Condominium, Townhouse, Single Family Residence
Built in 1993
-- sqft lot
$920,800 Zestimate®
$514/sqft
$4,489 Estimated rent
Maximize your home sale
Get more eyes on your listing so you can sell faster and for more.
Home value
$920,800
$829,000 - $1.02M
$4,489/mo
Zestimate® history
Loading...
Owner options
Explore your selling options
What's special
Welcome to Unit 16 at Gallant Cove! Immaculately maintained and extensively updated, you will enjoy the best of both worlds-a townhouse that lives like a single family home, complete with private backyard and patio! Conveniently located close to the Stamford's beautiful waterfront communities Southfield Point and Dolphin Cove, and moments to Old Greenwich, you will love living in this charming and manicured association. Numerous updates include brand-new kitchen appliances, upgraded electrical system, new washer/dryer, new hot water heater, recently repaved driveway with Belgian block border, all new doors and hardware, new stair runner and upstairs carpet, lighting fixtures, and more! With spacious living areas, abundant natural light, and thoughtful details throughout, this townhouse is truly move-in ready. Don't miss out on this exceptional opportunity-schedule a showing today!
Zillow last checked: 8 hours ago
Listing updated: July 01, 2025 at 12:29pm
Listed by:
The Jennifer Leahy Team,
Katharine Gray Bunoski 203-550-6000,
Compass Connecticut, LLC 203-343-0141
Bought with:
Andrew Kallmeyer, RES.0809695
Compass Connecticut, LLC
Co-Buyer Agent: Staci Zampa
Compass Connecticut, LLC
Source: Smart MLS,MLS#: 24089547
Facts & features
Interior
Bedrooms & bathrooms
- Bedrooms: 3
- Bathrooms: 2
- Full bathrooms: 2
Primary bedroom
- Features: Full Bath, Walk-In Closet(s), Hardwood Floor
- Level: Upper
- Area: 174.02 Square Feet
- Dimensions: 15.4 x 11.3
Bedroom
- Features: Hardwood Floor
- Level: Upper
- Area: 152.5 Square Feet
- Dimensions: 12.5 x 12.2
Bedroom
- Features: Hardwood Floor
- Level: Upper
- Area: 109.89 Square Feet
- Dimensions: 11.1 x 9.9
Den
- Features: Walk-In Closet(s), Hardwood Floor
- Level: Main
- Area: 211.31 Square Feet
- Dimensions: 18.7 x 11.3
Dining room
- Features: Breakfast Bar, French Doors, Patio/Terrace, Hardwood Floor
- Level: Main
- Area: 172.26 Square Feet
- Dimensions: 17.4 x 9.9
Kitchen
- Features: Granite Counters, Tile Floor
- Level: Main
- Area: 115.9 Square Feet
- Dimensions: 9.5 x 12.2
Living room
- Features: High Ceilings, Vaulted Ceiling(s), Gas Log Fireplace, Hardwood Floor
- Level: Main
- Area: 273.42 Square Feet
- Dimensions: 21.7 x 12.6
Heating
- Forced Air, Natural Gas
Cooling
- Central Air
Appliances
- Included: Gas Range, Microwave, Refrigerator, Freezer, Dishwasher, Washer, Dryer, Water Heater
Features
- Open Floorplan
- Basement: None
- Attic: Storage,Pull Down Stairs
- Number of fireplaces: 1
- Common walls with other units/homes: End Unit
Interior area
- Total structure area: 1,751
- Total interior livable area: 1,751 sqft
- Finished area above ground: 1,751
Property
Parking
- Total spaces: 2
- Parking features: None, Parking Lot, Unassigned, Driveway
- Has uncovered spaces: Yes
Features
- Stories: 2
- Waterfront features: Walk to Water, Beach Access, Access
Lot
- Features: Corner Lot, Few Trees, Level
Details
- Parcel number: 348523
- Zoning: RM1
Construction
Type & style
- Home type: Condo
- Architectural style: Townhouse
- Property subtype: Condominium, Townhouse, Single Family Residence
- Attached to another structure: Yes
Materials
- Clapboard
Condition
- New construction: No
- Year built: 1993
Utilities & green energy
- Sewer: Public Sewer
- Water: Public
- Utilities for property: Cable Available
Community & neighborhood
Security
- Security features: Security System
Community
- Community features: Park, Playground, Public Rec Facilities, Near Public Transport, Shopping/Mall
Location
- Region: Stamford
- Subdivision: Waterside
HOA & financial
HOA
- Has HOA: Yes
- HOA fee: $400 monthly
- Amenities included: Guest Parking, Management
- Services included: Maintenance Grounds, Snow Removal, Road Maintenance
Price history
| Date | Event | Price |
|---|---|---|
| 7/1/2025 | Sold | $900,000+9.1%$514/sqft |
Source: | ||
| 5/7/2025 | Pending sale | $825,000$471/sqft |
Source: | ||
| 4/24/2025 | Listed for sale | $825,000+42.7%$471/sqft |
Source: | ||
| 9/1/2015 | Sold | $578,000+99.3%$330/sqft |
Source: | ||
| 6/15/1998 | Sold | $290,000+27.4%$166/sqft |
Source: Public Record Report a problem | ||
Public tax history
| Year | Property taxes | Tax assessment |
|---|---|---|
| 2025 | $10,427 +2.7% | $434,450 |
| 2024 | $10,149 -7.5% | $434,450 |
| 2023 | $10,966 +4.3% | $434,450 +12.3% |
Find assessor info on the county website
Neighborhood: Waterside
Nearby schools
GreatSchools rating
- 3/10Roxbury SchoolGrades: K-5Distance: 4 mi
- 4/10Cloonan SchoolGrades: 6-8Distance: 2 mi
- 3/10Westhill High SchoolGrades: 9-12Distance: 4.2 mi
Schools provided by the listing agent
- Elementary: Roxbury
- Middle: Turn of River
- High: Westhill
Source: Smart MLS. This data may not be complete. We recommend contacting the local school district to confirm school assignments for this home.

Get pre-qualified for a loan
At Zillow Home Loans, we can pre-qualify you in as little as 5 minutes with no impact to your credit score.An equal housing lender. NMLS #10287.
Sell for more on Zillow
Get a free Zillow Showcase℠ listing and you could sell for .
$920,800
2% more+ $18,416
With Zillow Showcase(estimated)
$939,216
