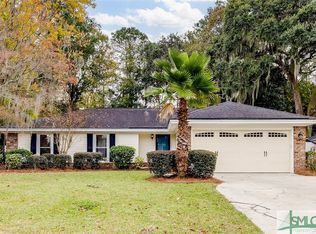Sold for $705,000
$705,000
49 Tidewater Road, Savannah, GA 31406
4beds
2,648sqft
Single Family Residence
Built in 2016
8,712 Square Feet Lot
$707,100 Zestimate®
$266/sqft
$3,645 Estimated rent
Home value
$707,100
$658,000 - $757,000
$3,645/mo
Zestimate® history
Loading...
Owner options
Explore your selling options
What's special
In majestic Isle of Hope this 4bd/4 1/2 ba boasts a large corner lot just a short walk from the community pool, park and the marina. A junior master on the main as well as a generous master on the 2nd floor with a spacious master bath. A large Jack & Jill bath for peaceful mornings! Low maintenance hardy plank siding, prewired for a full home generator to be installed, 2 separate hvac units for each floor, stainless appliances, a large 2 car garage and a screened porch off the dine in kitchen. A gorgeous laundry room with a sink and plenty of storage space! Conveniently located to shopping and a great school district!
Zillow last checked: 8 hours ago
Listing updated: July 16, 2025 at 08:40pm
Listed by:
Lana Halta Sanders 912-507-4065,
Engel & Volkers
Bought with:
Lana Halta Sanders, 238482
Engel & Volkers
Source: Hive MLS,MLS#: SA332544 Originating MLS: Savannah Multi-List Corporation
Originating MLS: Savannah Multi-List Corporation
Facts & features
Interior
Bedrooms & bathrooms
- Bedrooms: 4
- Bathrooms: 5
- Full bathrooms: 4
- 1/2 bathrooms: 1
Heating
- Central, Electric, Forced Air
Cooling
- Central Air, Electric
Appliances
- Included: Dishwasher, Electric Water Heater, Disposal, Oven, Range, Self Cleaning Oven, Dryer, Refrigerator, Washer
- Laundry: Washer Hookup, Dryer Hookup, Laundry Room, Laundry Tub, Sink
Features
- Breakfast Bar, Built-in Features, Breakfast Area, Ceiling Fan(s), Double Vanity, High Ceilings, Main Level Primary, Pull Down Attic Stairs, Separate Shower, Upper Level Primary
- Basement: None
- Attic: Pull Down Stairs
- Number of fireplaces: 1
- Fireplace features: Gas, Living Room
Interior area
- Total interior livable area: 2,648 sqft
Property
Parking
- Total spaces: 2
- Parking features: Attached
- Garage spaces: 2
Features
- Patio & porch: Porch, Front Porch, Screened
Lot
- Size: 8,712 sqft
- Features: Corner Lot
Details
- Parcel number: 1030302092
- Zoning: R1
- Zoning description: Single Family
- Special conditions: Standard
Construction
Type & style
- Home type: SingleFamily
- Architectural style: Traditional
- Property subtype: Single Family Residence
Materials
- Concrete
- Roof: Composition
Condition
- Year built: 2016
Utilities & green energy
- Sewer: Public Sewer
- Water: Public
- Utilities for property: Cable Available, Underground Utilities
Community & neighborhood
Location
- Region: Savannah
- Subdivision: Isle of Hope
Other
Other facts
- Listing agreement: Exclusive Right To Sell
- Listing terms: Cash,Conventional,FHA,VA Loan
- Road surface type: Asphalt
Price history
| Date | Event | Price |
|---|---|---|
| 7/16/2025 | Sold | $705,000-2.8%$266/sqft |
Source: | ||
| 6/11/2025 | Listed for sale | $725,000+46.5%$274/sqft |
Source: | ||
| 1/25/2021 | Listing removed | -- |
Source: | ||
| 12/30/2020 | Price change | $495,000-3.9%$187/sqft |
Source: | ||
| 11/7/2020 | Price change | $515,000-8%$194/sqft |
Source: Seaport Real Estate Group #233364 Report a problem | ||
Public tax history
| Year | Property taxes | Tax assessment |
|---|---|---|
| 2025 | $10,480 +6.4% | $292,680 +0.9% |
| 2024 | $9,847 +4.4% | $290,120 +4.9% |
| 2023 | $9,429 +34.4% | $276,440 +35% |
Find assessor info on the county website
Neighborhood: 31406
Nearby schools
GreatSchools rating
- 4/10Isle Of Hope SchoolGrades: PK-8Distance: 0.4 mi
- 3/10Johnson High SchoolGrades: 9-12Distance: 3.3 mi
Schools provided by the listing agent
- Elementary: Isle of Hope
Source: Hive MLS. This data may not be complete. We recommend contacting the local school district to confirm school assignments for this home.
Get pre-qualified for a loan
At Zillow Home Loans, we can pre-qualify you in as little as 5 minutes with no impact to your credit score.An equal housing lender. NMLS #10287.
Sell for more on Zillow
Get a Zillow Showcase℠ listing at no additional cost and you could sell for .
$707,100
2% more+$14,142
With Zillow Showcase(estimated)$721,242
