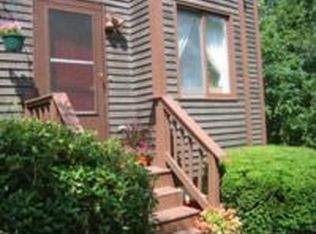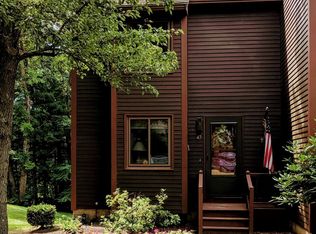Fully renovated and move-in-ready unit is now available in the desirable Thornhill Condo Association! The open concept layout makes this the perfect space for entertaining or just hanging out with family and friends. Your galley style kitchen blends perfectly with the dining area and living room with a beautiful cozy gas fireplace and rustic style mantle. Lots of light comes shining in from the French doors leading you out to your private deck. Upstairs you will find 2 oversized bedrooms plus a full bath. Downstairs, you have additional, partly finished basement space for a bonus room, home office, personal gym or anything else that suits your needs. These thoughtfully designed Townhouse style condos were offset, giving each unit privacy from the other. Out back you have a lovely common area with wooded backdrop to enjoy the views of nature. The unit comes with 2 assigned parking spaces plus additional guest parking. Many updates throughout include freshly painted 1st & 2nd floors, central air, nest thermostat, updated lighting fixtures throughout, maintenance free engineered wood flooring on the 1st floor and much more! Make an appointment to see this stunning unit before it's gone! Showings to begin at the Open House, Friday 10/23 from 4-6pm
This property is off market, which means it's not currently listed for sale or rent on Zillow. This may be different from what's available on other websites or public sources.

